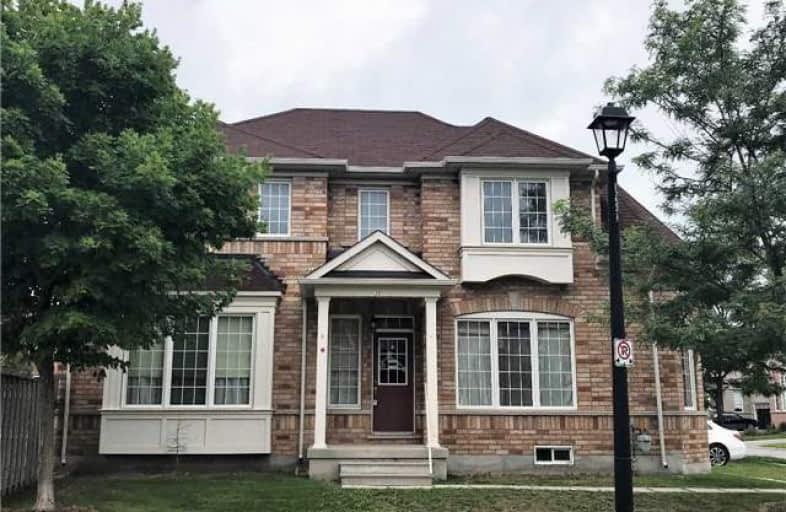
J L R Bell Public School
Elementary: PublicCrossland Public School
Elementary: PublicPoplar Bank Public School
Elementary: PublicCanadian Martyrs Catholic Elementary School
Elementary: CatholicAlexander Muir Public School
Elementary: PublicPhoebe Gilman Public School
Elementary: PublicDr John M Denison Secondary School
Secondary: PublicSacred Heart Catholic High School
Secondary: CatholicAurora High School
Secondary: PublicSir William Mulock Secondary School
Secondary: PublicHuron Heights Secondary School
Secondary: PublicNewmarket High School
Secondary: Public- 1 bath
- 3 bed
Bsmt-78 Lundy's Lane, Newmarket, Ontario • L3Y 3R8 • Huron Heights-Leslie Valley
- 1 bath
- 3 bed
- 700 sqft
"B" L-355 Eagle Street, Newmarket, Ontario • L3Y 1K5 • Central Newmarket
- 1 bath
- 4 bed
Main-103 Woodpark Place, Newmarket, Ontario • L3Y 3P5 • Huron Heights-Leslie Valley













