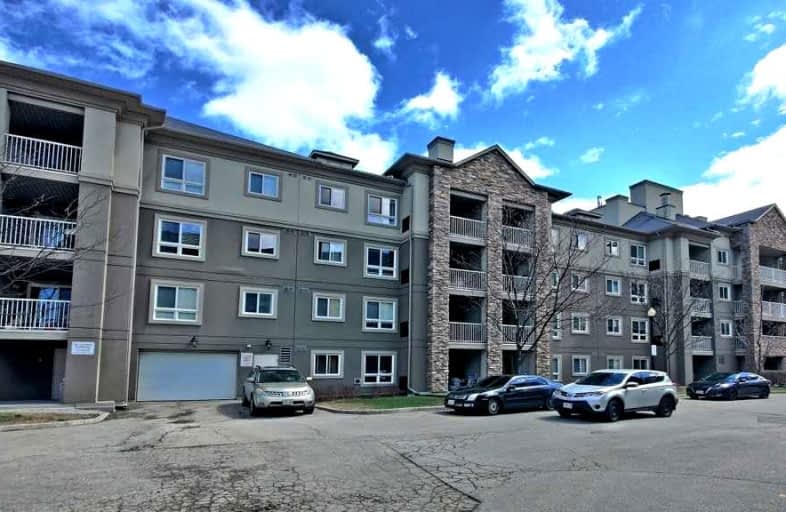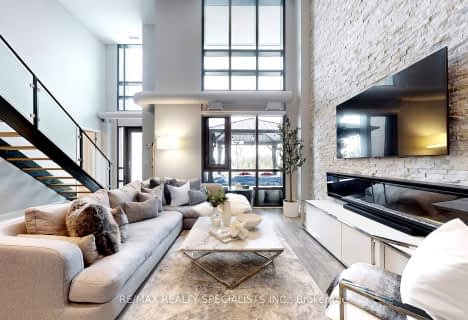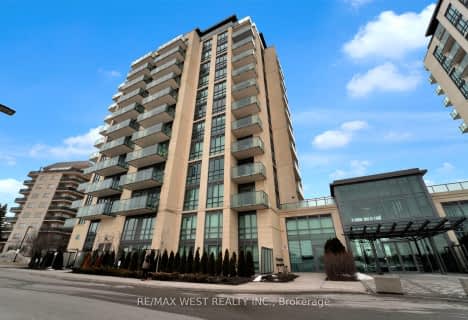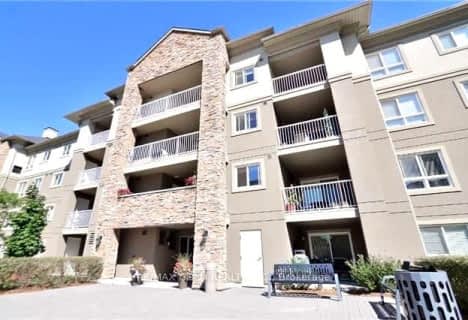Car-Dependent
- Almost all errands require a car.
Some Transit
- Most errands require a car.
Somewhat Bikeable
- Almost all errands require a car.
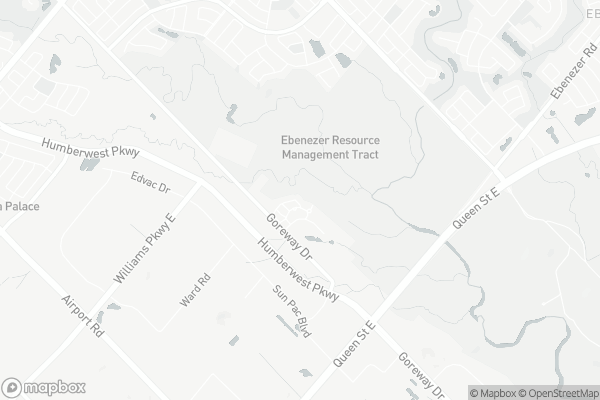
Father Francis McSpiritt Catholic Elementary School
Elementary: CatholicSt. André Bessette Catholic Elementary School
Elementary: CatholicCalderstone Middle Middle School
Elementary: PublicRed Willow Public School
Elementary: PublicClaireville Public School
Elementary: PublicWalnut Grove P.S. (Elementary)
Elementary: PublicHoly Name of Mary Secondary School
Secondary: CatholicChinguacousy Secondary School
Secondary: PublicBramalea Secondary School
Secondary: PublicCardinal Ambrozic Catholic Secondary School
Secondary: CatholicCastlebrooke SS Secondary School
Secondary: PublicSt Thomas Aquinas Secondary School
Secondary: Catholic-
Grand Taj
90 Maritime Ontario Blvd, Brampton, ON L6S 0E7 1.49km -
Strikers Pool & Bar
27-20 Maritime Ontario Boulevard, Brampton, ON L6S 0E7 1.43km -
Onyxx Sports Bar & Grill
70 Maritime Ontario Boulevard, Brampton, ON L6S 0E7 1.51km
-
The Brew Centre
2600 Williams Parkway, Brampton, ON L6S 5X7 0.78km -
Tim Hortons
8980 Goreway Drive, Brampton, ON L6T 0C4 1.05km -
Neighbours-Petro-Canada
8980 Goreway Drive, Brampton, ON L6T 0A8 1.06km
-
Orangetheory Fitness
196 McEwan Road E, Unit 13, Bolton, ON L7E 4E5 11.46km -
Konga Fitness
4995 Timberlea Boulevard, Unit 6, Mississauga, ON L4W 2S2 15.39km -
Goodlife Fitness
785 Britannia Road W, Unit 3, Mississauga, ON L5V 2X8 16.66km
-
Gore Pharmacy
4515 Ebenezer Road, Brampton, ON L6P 2K7 2.63km -
Brameast Pharmacy
44 - 2130 North Park Drive, Brampton, ON L6S 0C9 3.13km -
Shoppers Drug Mart
3928 Cottrelle Boulevard, Brampton, ON L6P 2W7 3.43km
-
Nancy Trattoria Restaurant
2023 Williams Pky, Brampton, ON L6S 5N1 1.34km -
Messi Shawarma
1975 Cottrelle Boulevard, Unit 2, Brampton, ON L6P 2Z8 1.3km -
Punjabi Sizzler
8 - 1975 Cottrelle Boulevard, Brampton, ON L6P 2Z8 1.31km
-
Bramalea City Centre
25 Peel Centre Drive, Brampton, ON L6T 3R5 5.61km -
Westwood Square
7205 Goreway Drive, Mississauga, ON L4T 2T9 6.33km -
Trinity Common Mall
210 Great Lakes Drive, Brampton, ON L6R 2K7 6.83km
-
Qais' No Frills
9920 Airport Road, Brampton, ON L6S 0C5 2.15km -
Subzi Mandi
8887 The Gore Road, Unit 30, Brampton, ON L6P 0B7 2.74km -
Fortinos
55 Mountain Ash Road, Brampton, ON L6R 1W4 3.12km
-
Lcbo
80 Peel Centre Drive, Brampton, ON L6T 4G8 5.99km -
LCBO
8260 Highway 27, York Regional Municipality, ON L4H 0R9 6.76km -
The Beer Store
1530 Albion Road, Etobicoke, ON M9V 1B4 8.55km
-
In & Out Car Wash
9499 Airport Rd, Brampton, ON L6T 5T2 1.66km -
Esso
2963 Queen Stree E, Brampton, ON L6T 5J1 2.17km -
NewTown Energy
2880 Queen Street E, Suite 4135, Brampton, ON L6S 6E8 2.12km
-
SilverCity Brampton Cinemas
50 Great Lakes Drive, Brampton, ON L6R 2K7 6.93km -
Imagine Cinemas
500 Rexdale Boulevard, Toronto, ON M9W 6K5 8.54km -
Rose Theatre Brampton
1 Theatre Lane, Brampton, ON L6V 0A3 9.88km
-
Brampton Library
150 Central Park Dr, Brampton, ON L6T 1B4 5.24km -
Brampton Library, Springdale Branch
10705 Bramalea Rd, Brampton, ON L6R 0C1 5.79km -
Humberwood library
850 Humberwood Boulevard, Toronto, ON M9W 7A6 6.73km
-
Brampton Civic Hospital
2100 Bovaird Drive, Brampton, ON L6R 3J7 4.66km -
William Osler Hospital
Bovaird Drive E, Brampton, ON 4.57km -
William Osler Health Centre
Etobicoke General Hospital, 101 Humber College Boulevard, Toronto, ON M9V 1R8 8.2km
-
Dunblaine Park
Brampton ON L6T 3H2 4.56km -
Chinguacousy Park
Central Park Dr (at Queen St. E), Brampton ON L6S 6G7 4.78km -
Aloma Park Playground
Avondale Blvd, Brampton ON 5.88km
-
TD Bank Financial Group
3978 Cottrelle Blvd, Brampton ON L6P 2R1 3.57km -
Scotiabank
160 Yellow Avens Blvd (at Airport Rd.), Brampton ON L6R 0M5 4.63km -
Scotiabank
66 Quarry Edge Dr (at Bovaird Dr.), Brampton ON L6V 4K2 9.49km
- 2 bath
- 2 bed
- 800 sqft
113-6 Dayspring Circle, Brampton, Ontario • L6P 2Z6 • Goreway Drive Corridor
- 2 bath
- 2 bed
- 1200 sqft
208-10 dayspring Circle, Brampton, Ontario • L6P 1B9 • Goreway Drive Corridor
- 2 bath
- 2 bed
- 900 sqft
1109-65 Yorkland Boulevard, Brampton, Ontario • L4C 9Z4 • Goreway Drive Corridor
- 3 bath
- 3 bed
- 1200 sqft
102-55 Yorkland Boulevard, Brampton, Ontario • L6P 4K9 • Goreway Drive Corridor
- 1 bath
- 2 bed
- 700 sqft
206-45 Yorkland Boulevard, Brampton, Ontario • L6P 4B4 • Goreway Drive Corridor
- 1 bath
- 2 bed
- 800 sqft
108-20 Halliford Place, Brampton, Ontario • L6P 0N5 • Goreway Drive Corridor
- 2 bath
- 2 bed
- 1000 sqft
102-7 Dayspring Circle, Brampton, Ontario • L6P 1B8 • Goreway Drive Corridor
- 2 bath
- 2 bed
- 700 sqft
1111-55 Yorkland Boulevard, Brampton, Ontario • L6P 4K9 • Goreway Drive Corridor
- 2 bath
- 2 bed
- 700 sqft
1106-45 Yorkland Boulevard, Brampton, Ontario • L6P 4B4 • Goreway Drive Corridor
- 2 bath
- 2 bed
- 1000 sqft
903-45 Yorkland Boulevard, Brampton, Ontario • L6P 4B4 • Goreway Drive Corridor
- 2 bath
- 2 bed
- 900 sqft
1217-8 Dayspring Circle, Brampton, Ontario • L6P 2Z7 • Goreway Drive Corridor
