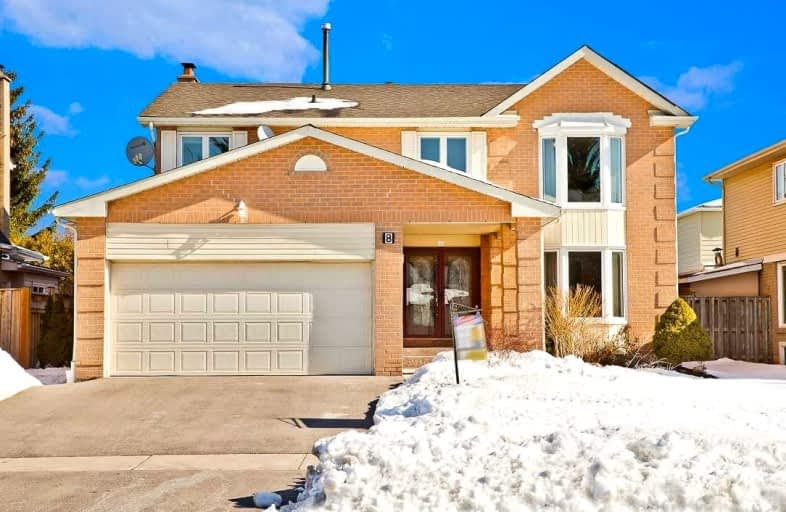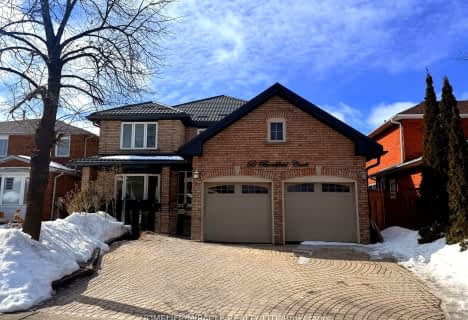Car-Dependent
- Almost all errands require a car.
Good Transit
- Some errands can be accomplished by public transportation.
Somewhat Bikeable
- Most errands require a car.

St Brigid School
Elementary: CatholicBishop Francis Allen Catholic School
Elementary: CatholicRay Lawson
Elementary: PublicMorton Way Public School
Elementary: PublicHickory Wood Public School
Elementary: PublicRoberta Bondar Public School
Elementary: PublicPeel Alternative North
Secondary: PublicÉcole secondaire Jeunes sans frontières
Secondary: PublicPeel Alternative North ISR
Secondary: PublicSt Augustine Secondary School
Secondary: CatholicCardinal Leger Secondary School
Secondary: CatholicBrampton Centennial Secondary School
Secondary: Public-
Walter Hakka Restaurant & Lounge
305 Charolais Boulevard, Unit 2, Brampton, ON L6Y 2R2 0.68km -
Don Cherry's Sports Grill
500 Ray Lawson Boulevard, Brampton, ON L6Y 5B3 1.12km -
Chuck's Roadhouse Bar & Grill
1 Steeles Avenue E, Brampton, ON L6W 4J4 2.02km
-
Tim Horton's
515 Steeles Avenue W, Brampton, ON L6Y 5H9 0.55km -
Starbucks
65 Dusk Drive, Unit 1, Brampton, ON L6Y 0H7 1.42km -
Little London Cafe
20 Polonia Avenue, Brampton, ON L6Y 0K9 1.5km
-
Rexall
545 Steeles Avenue W, Unit A01, Brampton, ON L6Y 4E7 0.5km -
Charolais I D A Pharmacy
305 Charolais Blvd, Brampton, ON L6Y 2R2 0.66km -
Shoppers Drug Mart
520 Charolais Blvd, Brampton, ON L6Y 0R5 0.96km
-
The Shawarma House
545 Steeles Avenue W, Brampton, ON L6Y 4E7 0.51km -
Sector17
545 Steeles Avenue W, Brampton, ON L6Y 4E7 0.56km -
Pizza Pizza
545 Steeles Avenue W, Brampton, ON L6Y 3E7 0.55km
-
Shoppers World Brampton
56-499 Main Street S, Brampton, ON L6Y 1N7 1.98km -
Derry Village Square
7070 St Barbara Boulevard, Mississauga, ON L5W 0E6 3.13km -
Kennedy Square Mall
50 Kennedy Rd S, Brampton, ON L6W 3E7 4.15km
-
Golden Groceries
305 Charolais Blvd, Brampton, ON L6Y 2R2 0.66km -
Shoppers Drug Mart
520 Charolais Blvd, Brampton, ON L6Y 0R5 0.96km -
Rocky's No Frills
70 Clementine Drive, Brampton, ON L6Y 5R5 1.03km
-
LCBO Orion Gate West
545 Steeles Ave E, Brampton, ON L6W 4S2 3.59km -
The Beer Store
11 Worthington Avenue, Brampton, ON L7A 2Y7 6.09km -
LCBO
31 Worthington Avenue, Brampton, ON L7A 2Y7 6.31km
-
Esso
7970 Mavis Road, Brampton, ON L6Y 5L5 0.85km -
Master Mechanic
7890 Hurontario Street, Brampton, ON L6V 3N2 1.95km -
Petro V Plus
7890 Hurontario St, Brampton, ON L6Y 0C7 1.96km
-
Garden Square
12 Main Street N, Brampton, ON L6V 1N6 3.8km -
Rose Theatre Brampton
1 Theatre Lane, Brampton, ON L6V 0A3 3.93km -
Cineplex Cinemas Courtney Park
110 Courtney Park Drive, Mississauga, ON L5T 2Y3 4.99km
-
Brampton Library - Four Corners Branch
65 Queen Street E, Brampton, ON L6W 3L6 3.91km -
Courtney Park Public Library
730 Courtneypark Drive W, Mississauga, ON L5W 1L9 4.52km -
Brampton Library
150 Central Park Dr, Brampton, ON L6T 1B4 7.66km
-
William Osler Hospital
Bovaird Drive E, Brampton, ON 10.29km -
Brampton Civic Hospital
2100 Bovaird Drive, Brampton, ON L6R 3J7 10.22km -
Fusion Hair Therapy
33 City Centre Drive, Suite 680, Mississauga, ON L5B 2N5 11.02km
-
Gage Park
2 Wellington St W (at Wellington St. E), Brampton ON L6Y 4R2 3.45km -
Centennial Park
Brampton ON 3.97km -
Danville Park
6525 Danville Rd, Mississauga ON 5.85km
-
TD Bank Financial Group
545 Steeles Ave W (at McLaughlin Rd), Brampton ON L6Y 4E7 0.51km -
Scotiabank
865 Britannia Rd W (Britannia and Mavis), Mississauga ON L5V 2X8 6.31km -
CIBC
6266 Dixie Rd (at Meyerside Dr.), Mississauga ON L5T 1A7 7.68km
- 3 bath
- 4 bed
- 2500 sqft
60 Brookfield Court, Brampton, Ontario • L6Y 4K4 • Fletcher's West
- 6 bath
- 4 bed
- 2500 sqft
25 Oaklea Boulevard, Brampton, Ontario • L6Y 4H7 • Fletcher's Creek South
- 3 bath
- 4 bed
- 1500 sqft
46 Bartley Bull Parkway, Brampton, Ontario • L6W 2J4 • Brampton East
- 3 bath
- 4 bed
64 Clydesdale Circle, Brampton, Ontario • L6Y 3P9 • Fletcher's Creek South














