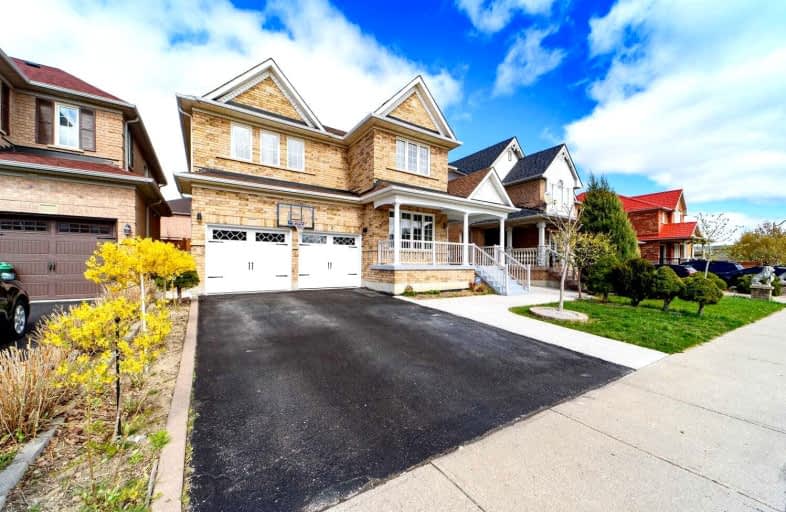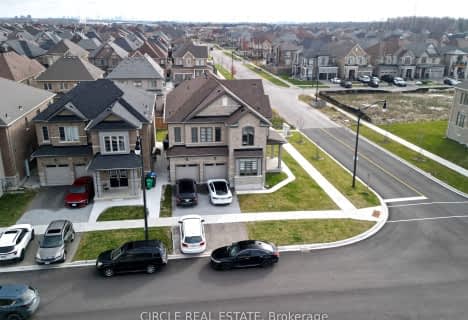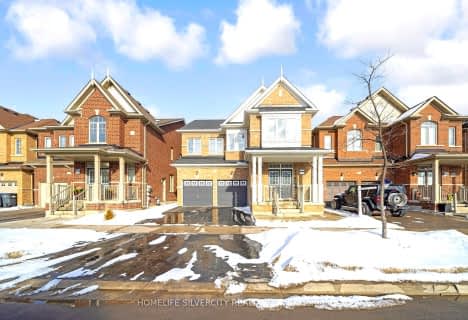
St. Aidan Catholic Elementary School
Elementary: CatholicSt. Bonaventure Catholic Elementary School
Elementary: CatholicGuardian Angels Catholic Elementary School
Elementary: CatholicWorthington Public School
Elementary: PublicMcCrimmon Middle School
Elementary: PublicBrisdale Public School
Elementary: PublicJean Augustine Secondary School
Secondary: PublicParkholme School
Secondary: PublicHeart Lake Secondary School
Secondary: PublicSt. Roch Catholic Secondary School
Secondary: CatholicFletcher's Meadow Secondary School
Secondary: PublicSt Edmund Campion Secondary School
Secondary: Catholic- 5 bath
- 4 bed
- 2500 sqft
36 Roulette Crescent, Brampton, Ontario • L7A 0C3 • Northwest Brampton
- 5 bath
- 5 bed
- 3000 sqft
74 Abercrombie Crescent, Brampton, Ontario • L7A 4N3 • Northwest Brampton
- 4 bath
- 4 bed
- 2000 sqft
59 Mccrimmon Drive, Brampton, Ontario • L7A 2Z5 • Fletcher's Meadow
- 4 bath
- 4 bed
- 2500 sqft
373 Robert Parkinson Drive, Brampton, Ontario • L7A 4B8 • Northwest Brampton
- 6 bath
- 5 bed
- 3500 sqft
84 Roulette Crescent, Brampton, Ontario • L7A 4R6 • Northwest Brampton
- 5 bath
- 4 bed
- 2500 sqft
16 Treegrove Crescent, Brampton, Ontario • L7A 3X8 • Fletcher's Meadow
- 6 bath
- 4 bed
- 3000 sqft
27 Tysonville Circle, Brampton, Ontario • L7A 4A6 • Northwest Brampton














