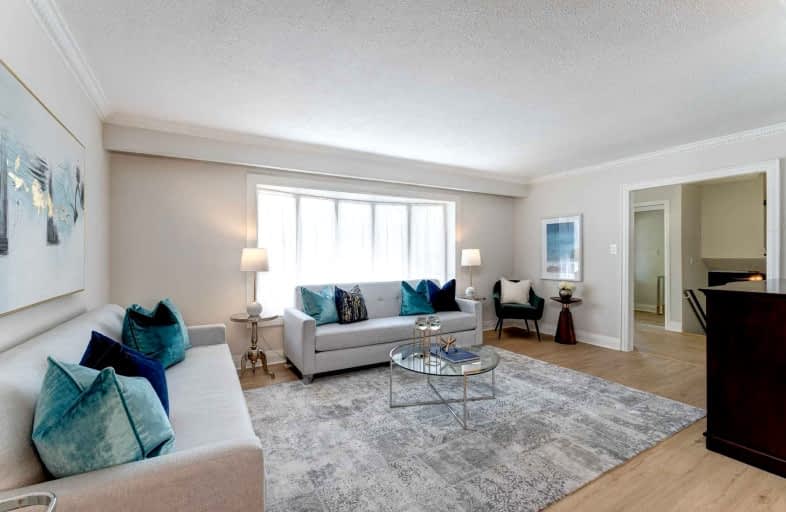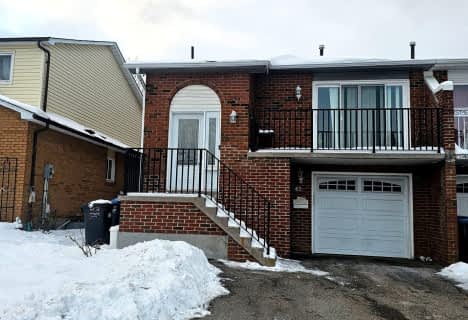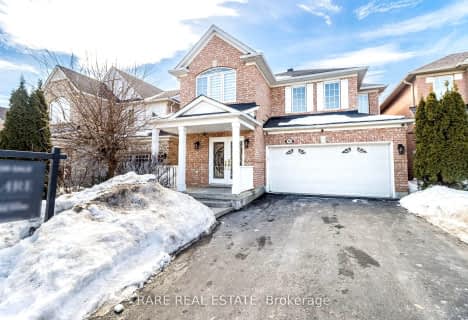Car-Dependent
- Almost all errands require a car.
Good Transit
- Some errands can be accomplished by public transportation.
Bikeable
- Some errands can be accomplished on bike.

Hilldale Public School
Elementary: PublicJefferson Public School
Elementary: PublicSt John Bosco School
Elementary: CatholicMassey Street Public School
Elementary: PublicSt Anthony School
Elementary: CatholicWilliams Parkway Senior Public School
Elementary: PublicJudith Nyman Secondary School
Secondary: PublicHoly Name of Mary Secondary School
Secondary: CatholicChinguacousy Secondary School
Secondary: PublicSandalwood Heights Secondary School
Secondary: PublicNorth Park Secondary School
Secondary: PublicSt Thomas Aquinas Secondary School
Secondary: Catholic-
Chinguacousy Park
Central Park Dr (at Queen St. E), Brampton ON L6S 6G7 1.97km -
Knightsbridge Park
Knightsbridge Rd (Central Park Dr), Bramalea ON 2.97km -
Dunblaine Park
Brampton ON L6T 3H2 3.79km
-
CIBC
380 Bovaird Dr E, Brampton ON L6Z 2S6 4.15km -
Scotiabank
160 Yellow Avens Blvd (at Airport Rd.), Brampton ON L6R 0M5 4.4km -
TD Bank Financial Group
10908 Hurontario St, Brampton ON L7A 3R9 6.13km
- 4 bath
- 4 bed
- 2000 sqft
150 Fairwood Circle, Brampton, Ontario • L6R 0X3 • Sandringham-Wellington
- 6 bath
- 4 bed
226 Mountainberry Road, Brampton, Ontario • L6R 1W3 • Sandringham-Wellington
- 4 bath
- 4 bed
- 2000 sqft
27 Buttercup Lane, Brampton, Ontario • L6R 1M9 • Sandringham-Wellington
- 5 bath
- 4 bed
- 2000 sqft
23 Wild Indigo Crescent, Brampton, Ontario • L6R 2J9 • Sandringham-Wellington
- 4 bath
- 5 bed
- 2500 sqft
82 Mint Leaf Boulevard, Brampton, Ontario • L6R 2J8 • Sandringham-Wellington













