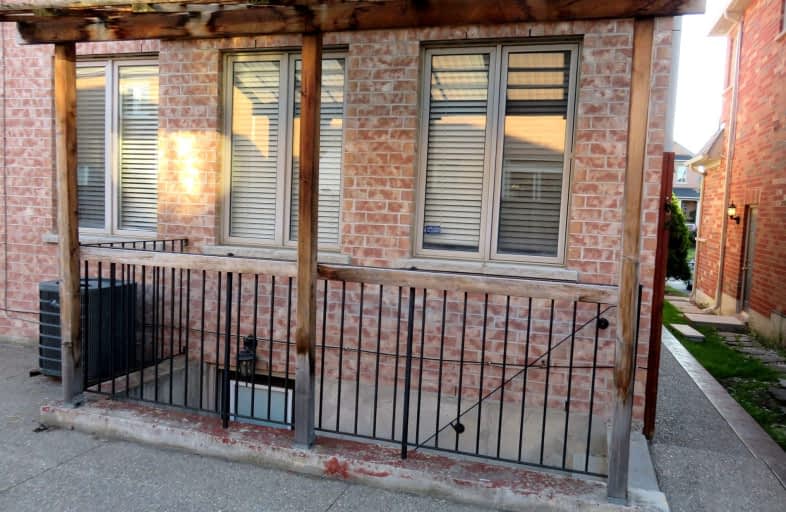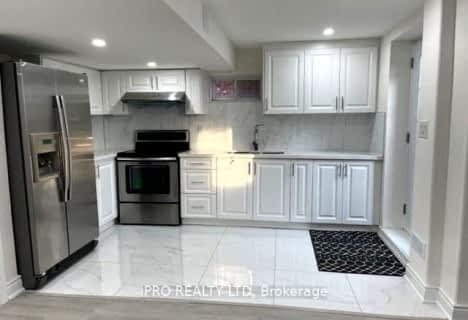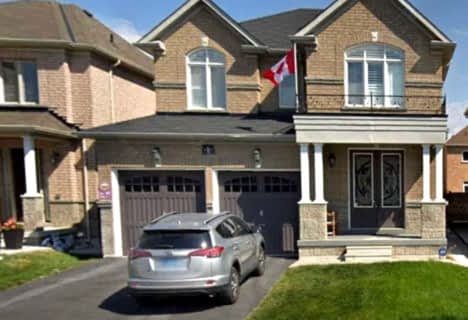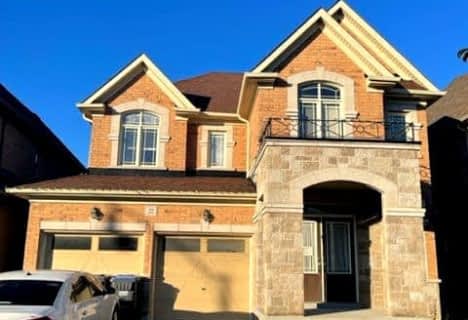Car-Dependent
- Almost all errands require a car.
5
/100
Some Transit
- Most errands require a car.
45
/100
Bikeable
- Some errands can be accomplished on bike.
63
/100

Castle Oaks P.S. Elementary School
Elementary: Public
1.38 km
Thorndale Public School
Elementary: Public
0.25 km
St. André Bessette Catholic Elementary School
Elementary: Catholic
1.85 km
Claireville Public School
Elementary: Public
1.24 km
Sir Isaac Brock P.S. (Elementary)
Elementary: Public
1.53 km
Beryl Ford
Elementary: Public
1.00 km
Holy Name of Mary Secondary School
Secondary: Catholic
6.45 km
Ascension of Our Lord Secondary School
Secondary: Catholic
6.71 km
Holy Cross Catholic Academy High School
Secondary: Catholic
5.40 km
Cardinal Ambrozic Catholic Secondary School
Secondary: Catholic
1.06 km
Castlebrooke SS Secondary School
Secondary: Public
0.45 km
St Thomas Aquinas Secondary School
Secondary: Catholic
5.72 km
-
Chinguacousy Park
Central Park Dr (at Queen St. E), Brampton ON L6S 6G7 7.57km -
Matthew Park
1 Villa Royale Ave (Davos Road and Fossil Hill Road), Woodbridge ON L4H 2Z7 10.81km -
G Ross Lord Park
4801 Dufferin St (at Supertest Rd), Toronto ON M3H 5T3 16.87km
-
RBC Royal Bank
8940 Hwy 50, Brampton ON L6P 3A3 1.66km -
Scotia Bank
7205 Goreway Dr (Morning Star), Mississauga ON L4T 2T9 7.38km -
RBC Royal Bank
10555 Bramalea Rd (Sandalwood Rd), Brampton ON L6R 3P4 7.52km














