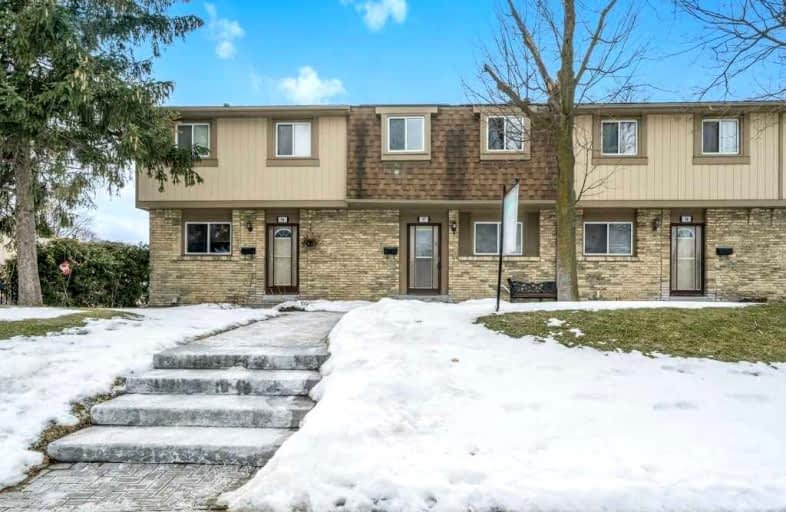Car-Dependent
- Almost all errands require a car.
Good Transit
- Some errands can be accomplished by public transportation.
Bikeable
- Some errands can be accomplished on bike.

Madoc Drive Public School
Elementary: PublicHarold F Loughin Public School
Elementary: PublicFather C W Sullivan Catholic School
Elementary: CatholicSir Winston Churchill Public School
Elementary: PublicGordon Graydon Senior Public School
Elementary: PublicAgnes Taylor Public School
Elementary: PublicPeel Alternative North
Secondary: PublicArchbishop Romero Catholic Secondary School
Secondary: CatholicPeel Alternative North ISR
Secondary: PublicCentral Peel Secondary School
Secondary: PublicCardinal Leger Secondary School
Secondary: CatholicNorth Park Secondary School
Secondary: Public-
Maguires
284 Queen Street East, Brampton, ON L6V 1C2 0.37km -
The 237 Restaurant and Lounge
237 Queen Street E, Brampton, ON L6W 2B5 0.54km -
Odyss Lounge
226 Queen Street E, Brampton, ON L6V 1B8 0.64km
-
Tim Hortons
261 Queen Street E, Brampton, ON L6W 4K6 0.66km -
McDonald's
344 Queen St East, Brampton, ON L6V 1C3 0.75km -
Starbucks
190 Queen Street E, Brampton, ON L6W 2B3 0.78km
-
Shoppers Drug Mart
1 Kennedy Road S, Brampton, ON L6W 3C9 0.65km -
Pharmasave
131 Kennedy Road N, Suite 2, Brampton, ON L6V 1X9 0.79km -
Queen Lynch Pharmacy
157 Queen Street E, Brampton, ON L6W 3X4 0.99km
-
Royal Kabob
284 Queen Street East, Unit 112, Brampton, ON L6V 1C2 0.36km -
Maguires
284 Queen Street East, Brampton, ON L6V 1C2 0.37km -
Pho Peter Restaurant
65 Kennedy Road N, Brampton, ON L6V 1X6 0.41km
-
Centennial Mall
227 Vodden Street E, Brampton, ON L6V 1N2 0.52km -
Kennedy Square Mall
50 Kennedy Rd S, Brampton, ON L6W 3E7 1.44km -
Bramalea City Centre
25 Peel Centre Drive, Brampton, ON L6T 3R5 2.83km
-
Food Basics
227 Vodden Street E, Brampton, ON L6V 1N2 0.43km -
Steve’s No Frills
295 Queen Street E, Brampton, ON L6W 3R1 1.1km -
Foodland
456 Vodden Street E, Brampton, ON L6S 5Y7 1.45km
-
Lcbo
80 Peel Centre Drive, Brampton, ON L6T 4G8 2.53km -
LCBO Orion Gate West
545 Steeles Ave E, Brampton, ON L6W 4S2 3.55km -
LCBO
170 Sandalwood Pky E, Brampton, ON L6Z 1Y5 4.63km
-
Kennedy & Vodden Petro Canada
121 Kennedy Road N, Brampton, ON L6V 1X7 0.68km -
Petro-Canada
354 Queen Street E, Brampton, ON L6V 1C3 0.8km -
Active Green & Ross Tire & Auto Centre
22 Kennedy Road S, Brampton, ON L6W 3E2 0.8km
-
Rose Theatre Brampton
1 Theatre Lane, Brampton, ON L6V 0A3 1.67km -
Garden Square
12 Main Street N, Brampton, ON L6V 1N6 1.77km -
SilverCity Brampton Cinemas
50 Great Lakes Drive, Brampton, ON L6R 2K7 3.86km
-
Brampton Library - Four Corners Branch
65 Queen Street E, Brampton, ON L6W 3L6 1.56km -
Brampton Library
150 Central Park Dr, Brampton, ON L6T 1B4 3.25km -
Brampton Library, Springdale Branch
10705 Bramalea Rd, Brampton, ON L6R 0C1 6.48km
-
William Osler Hospital
Bovaird Drive E, Brampton, ON 4.99km -
Brampton Civic Hospital
2100 Bovaird Drive, Brampton, ON L6R 3J7 4.92km -
Queen's Urgent Care
263 Queen Street E, Ste 20, Brampton, ON L6W 4K6 0.57km
-
Gage Park
2 Wellington St W (at Wellington St. E), Brampton ON L6Y 4R2 2.01km -
Knightsbridge Park
Knightsbridge Rd (Central Park Dr), Bramalea ON 3.24km -
Chinguacousy Park
Central Park Dr (at Queen St. E), Brampton ON L6S 6G7 3.47km
-
CIBC
380 Bovaird Dr E, Brampton ON L6Z 2S6 2.79km -
CIBC
7940 Hurontario St (at Steeles Ave.), Brampton ON L6Y 0B8 4.28km -
TD Bank Financial Group
545 Steeles Ave W (at McLaughlin Rd), Brampton ON L6Y 4E7 5.13km
For Sale
More about this building
View 81 Hansen Road North, Brampton