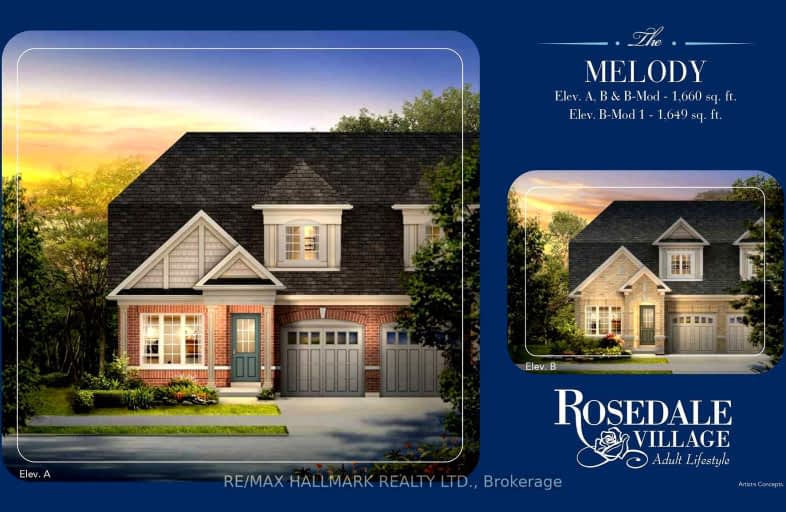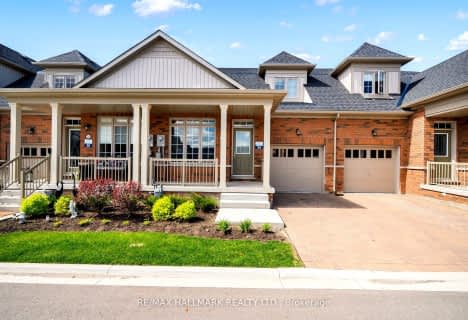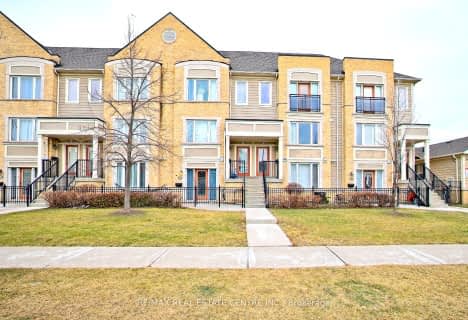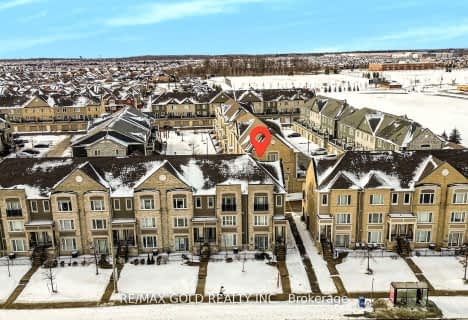Car-Dependent
- Almost all errands require a car.
Some Transit
- Most errands require a car.
Somewhat Bikeable
- Most errands require a car.

Countryside Village PS (Elementary)
Elementary: PublicEsker Lake Public School
Elementary: PublicRobert H Lagerquist Senior Public School
Elementary: PublicTerry Fox Public School
Elementary: PublicCarberry Public School
Elementary: PublicRoss Drive P.S. (Elementary)
Elementary: PublicHarold M. Brathwaite Secondary School
Secondary: PublicHeart Lake Secondary School
Secondary: PublicNotre Dame Catholic Secondary School
Secondary: CatholicLouise Arbour Secondary School
Secondary: PublicSt Marguerite d'Youville Secondary School
Secondary: CatholicMayfield Secondary School
Secondary: Public-
Chinguacousy Park
Central Park Dr (at Queen St. E), Brampton ON L6S 6G7 5.29km -
Dunblaine Park
Brampton ON L6T 3H2 7.25km -
Aloma Park Playground
Avondale Blvd, Brampton ON 7.65km
-
TD Bank Financial Group
90 Great Lakes Dr (at Bovaird Dr. E.), Brampton ON L6R 2K7 2.46km -
CIBC
380 Bovaird Dr E, Brampton ON L6Z 2S6 3.32km -
Scotiabank
66 Quarry Edge Dr (at Bovaird Dr.), Brampton ON L6V 4K2 4.23km
- 3 bath
- 2 bed
- 1400 sqft
28 Bluestone Crescent, Brampton, Ontario • L6R 4B8 • Sandringham-Wellington
- 4 bath
- 3 bed
- 1400 sqft
27-24 Brisbane Court, Brampton, Ontario • L6R 1V4 • Sandringham-Wellington
- 3 bath
- 2 bed
- 1200 sqft
40-250 Sunny Meadow Boulevard, Brampton, Ontario • L7A 0A1 • Sandringham-Wellington
- 3 bath
- 3 bed
- 1200 sqft
86-60 Fairwood Circle, Brampton, Ontario • L6R 0Y6 • Sandringham-Wellington
- 3 bath
- 2 bed
- 1200 sqft
99-60 Fairwood Circle, Brampton, Ontario • L6R 0Y6 • Sandringham-Wellington
- 3 bath
- 3 bed
- 1200 sqft
102-60 Fairwood Circle, Brampton, Ontario • L6R 0Y6 • Sandringham-Wellington
- 2 bath
- 2 bed
- 1000 sqft
101-250 Sunny Meadow Boulevard, Brampton, Ontario • L6R 3Y7 • Sandringham-Wellington
- 4 bath
- 2 bed
- 1200 sqft
52-250 250 Sunny Meadow Boulevard, Brampton, Ontario • L6R 3Y6 • Sandringham-Wellington
- 3 bath
- 3 bed
- 1200 sqft
284-250 Sunny Meadow Boulevard, Brampton, Ontario • L6R 3Y6 • Sandringham-Wellington
- 3 bath
- 2 bed
- 1200 sqft
49-60 Fairwood Circle East, Brampton, Ontario • L6R 0Y6 • Sandringham-Wellington
- 3 bath
- 3 bed
- 1400 sqft
53 Wickstead Court, Brampton, Ontario • L6R 1N8 • Sandringham-Wellington
- 3 bath
- 2 bed
- 1200 sqft
02-3 Larkdale Terrace, Brampton, Ontario • L6R 1W5 • Sandringham-Wellington












