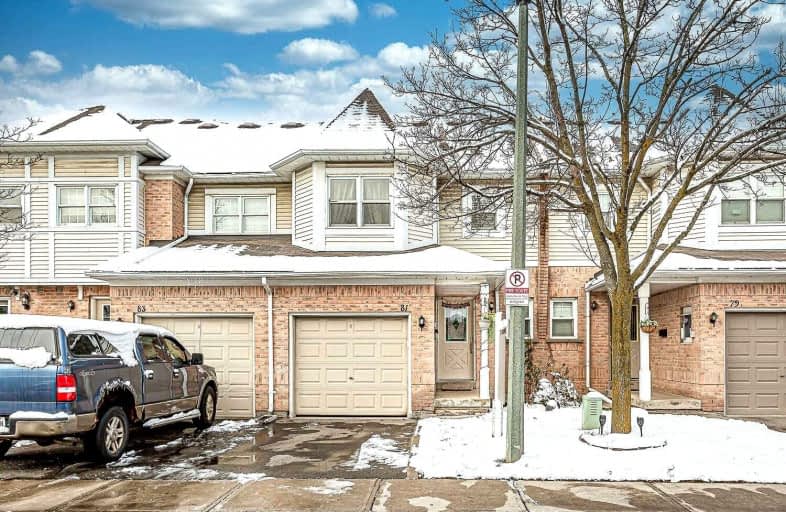Sold on Dec 01, 2021
Note: Property is not currently for sale or for rent.

-
Type: Condo Townhouse
-
Style: 2-Storey
-
Size: 1200 sqft
-
Pets: Restrict
-
Age: No Data
-
Taxes: $3,177 per year
-
Maintenance Fees: 296 /mo
-
Days on Site: 1 Days
-
Added: Nov 30, 2021 (1 day on market)
-
Updated:
-
Last Checked: 3 months ago
-
MLS®#: W5445051
-
Listed By: Royal lepage flower city realty, brokerage
Location!!! Location!!! Location!!! Very Well Kept Clean Townhouse With 3 Br And 3 Washrooms In High Demand Area Of Brampton. Brand New Updated Gourmet Kitchen With Granite Countertops. Hardwood Floor On Main Level. .Oak Staircase, 3 Good Size Bedrooms. Dream Home For First Time Buyers. Must See.
Extras
Existing Fridge/Stove, Washer And Dryer, All Window Coverings, Follow Covid Protocols. Hot Water Tank And Furnace Rental. Items Excluded: 3 Light Fixtures On Main Floor( Front Foyer/ Hallway & Kitchen) And Water Softener
Property Details
Facts for 81 Wickstead Court, Brampton
Status
Days on Market: 1
Last Status: Sold
Sold Date: Dec 01, 2021
Closed Date: Feb 24, 2022
Expiry Date: Nov 28, 2022
Sold Price: $826,000
Unavailable Date: Dec 01, 2021
Input Date: Nov 30, 2021
Prior LSC: Sold
Property
Status: Sale
Property Type: Condo Townhouse
Style: 2-Storey
Size (sq ft): 1200
Area: Brampton
Community: Sandringham-Wellington
Inside
Bedrooms: 3
Bathrooms: 3
Kitchens: 1
Rooms: 4
Den/Family Room: No
Patio Terrace: None
Unit Exposure: North
Air Conditioning: Central Air
Fireplace: No
Laundry Level: Lower
Ensuite Laundry: Yes
Washrooms: 3
Building
Stories: 1
Basement: Finished
Heat Type: Forced Air
Heat Source: Gas
Exterior: Brick
Special Designation: Unknown
Parking
Parking Included: Yes
Garage Type: Built-In
Parking Designation: Exclusive
Parking Features: Private
Covered Parking Spaces: 1
Total Parking Spaces: 2
Garage: 1
Locker
Locker: None
Fees
Tax Year: 2021
Taxes Included: No
Building Insurance Included: Yes
Cable Included: No
Central A/C Included: No
Common Elements Included: Yes
Heating Included: No
Hydro Included: No
Water Included: No
Taxes: $3,177
Land
Cross Street: Bramlea And Sandalwo
Municipality District: Brampton
Parcel Number: 194870045
Condo
Condo Registry Office: PCC
Condo Corp#: 487
Property Management: Andrej's Management Inc.
Additional Media
- Virtual Tour: https://tours.myvirtualhome.ca/1936097?idx=1
Rooms
Room details for 81 Wickstead Court, Brampton
| Type | Dimensions | Description |
|---|---|---|
| Living Main | 2.77 x 5.95 | Hardwood Floor, W/O To Patio, Pot Lights |
| Dining Main | 2.77 x 5.95 | W/O To Patio, Hardwood Floor, Sliding Doors |
| Kitchen Main | 2.66 x 3.60 | Granite Counter, Ceramic Floor, Open Concept |
| Prim Bdrm 2nd | 3.08 x 5.55 | Broadloom, Closet, Semi Ensuite |
| 2nd Br 2nd | 2.95 x 3.75 | Laminate, Window, Closet |
| 3rd Br 2nd | 2.77 x 3.75 | Laminate, Window, Closet |
| Rec Lower | 4.50 x 5.65 | 3 Pc Bath |
| XXXXXXXX | XXX XX, XXXX |
XXXX XXX XXXX |
$XXX,XXX |
| XXX XX, XXXX |
XXXXXX XXX XXXX |
$XXX,XXX | |
| XXXXXXXX | XXX XX, XXXX |
XXXX XXX XXXX |
$XXX,XXX |
| XXX XX, XXXX |
XXXXXX XXX XXXX |
$XXX,XXX | |
| XXXXXXXX | XXX XX, XXXX |
XXXX XXX XXXX |
$XXX,XXX |
| XXX XX, XXXX |
XXXXXX XXX XXXX |
$XXX,XXX |
| XXXXXXXX XXXX | XXX XX, XXXX | $826,000 XXX XXXX |
| XXXXXXXX XXXXXX | XXX XX, XXXX | $699,999 XXX XXXX |
| XXXXXXXX XXXX | XXX XX, XXXX | $460,000 XXX XXXX |
| XXXXXXXX XXXXXX | XXX XX, XXXX | $459,900 XXX XXXX |
| XXXXXXXX XXXX | XXX XX, XXXX | $325,000 XXX XXXX |
| XXXXXXXX XXXXXX | XXX XX, XXXX | $329,000 XXX XXXX |

Good Shepherd Catholic Elementary School
Elementary: CatholicStanley Mills Public School
Elementary: PublicOur Lady of Providence Elementary School
Elementary: CatholicSunny View Middle School
Elementary: PublicFernforest Public School
Elementary: PublicLarkspur Public School
Elementary: PublicJudith Nyman Secondary School
Secondary: PublicChinguacousy Secondary School
Secondary: PublicHarold M. Brathwaite Secondary School
Secondary: PublicSandalwood Heights Secondary School
Secondary: PublicLouise Arbour Secondary School
Secondary: PublicSt Marguerite d'Youville Secondary School
Secondary: Catholic

