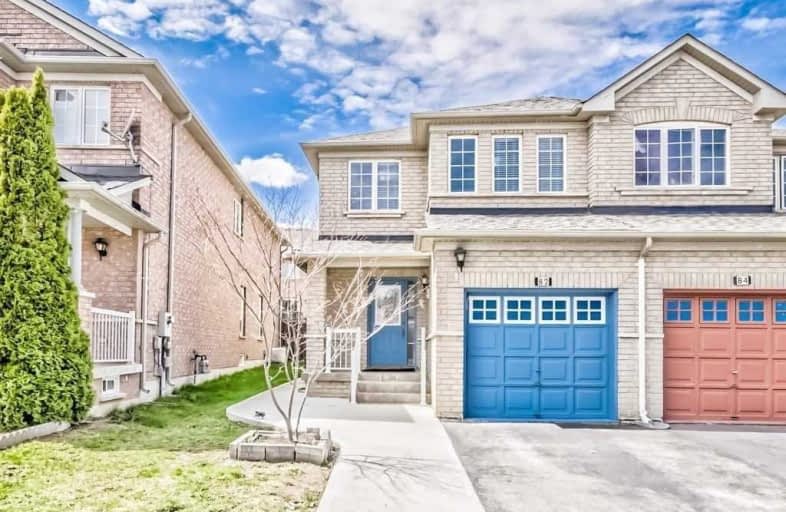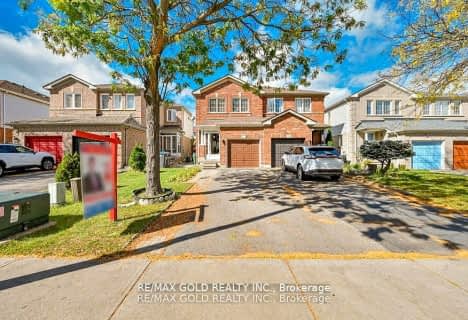
Stanley Mills Public School
Elementary: Public
0.93 km
Mountain Ash (Elementary)
Elementary: Public
0.68 km
Shaw Public School
Elementary: Public
0.94 km
Eagle Plains Public School
Elementary: Public
0.97 km
Hewson Elementary Public School
Elementary: Public
0.84 km
Sunny View Middle School
Elementary: Public
0.86 km
Chinguacousy Secondary School
Secondary: Public
3.69 km
Harold M. Brathwaite Secondary School
Secondary: Public
3.51 km
Sandalwood Heights Secondary School
Secondary: Public
0.53 km
Louise Arbour Secondary School
Secondary: Public
1.68 km
St Marguerite d'Youville Secondary School
Secondary: Catholic
2.68 km
Mayfield Secondary School
Secondary: Public
2.76 km





