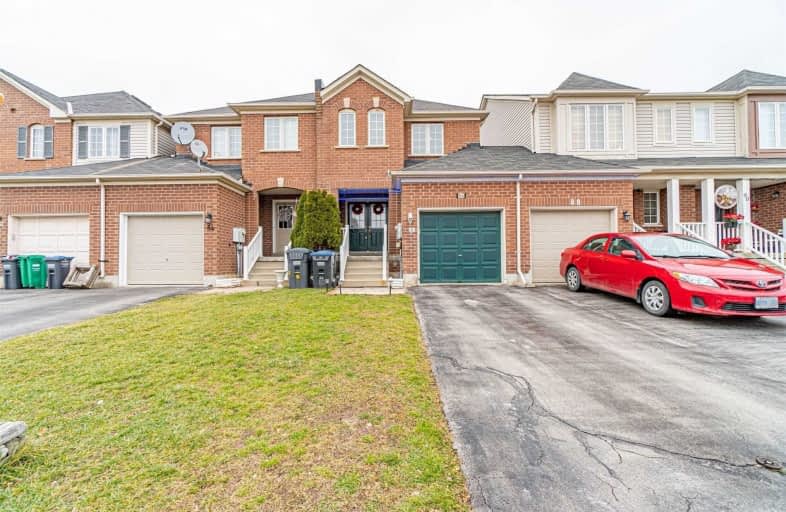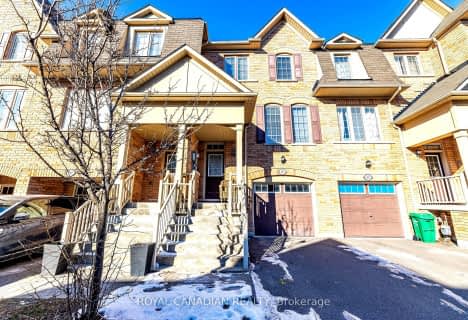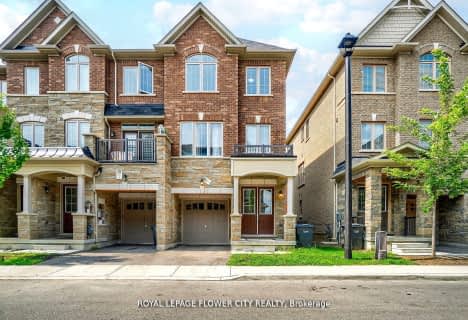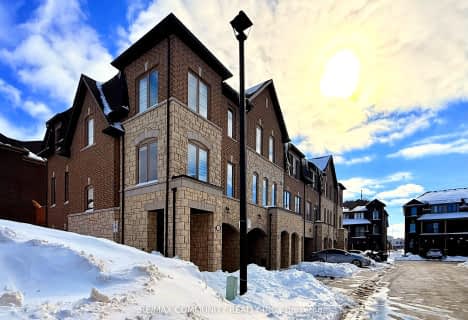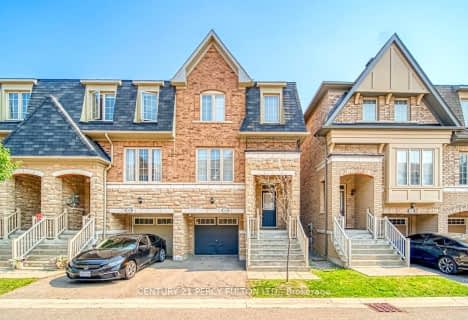
Castle Oaks P.S. Elementary School
Elementary: Public
2.07 km
Thorndale Public School
Elementary: Public
1.08 km
St. André Bessette Catholic Elementary School
Elementary: Catholic
2.12 km
Claireville Public School
Elementary: Public
1.48 km
Sir Isaac Brock P.S. (Elementary)
Elementary: Public
2.40 km
Beryl Ford
Elementary: Public
1.68 km
Ascension of Our Lord Secondary School
Secondary: Catholic
6.24 km
Holy Cross Catholic Academy High School
Secondary: Catholic
4.07 km
Lincoln M. Alexander Secondary School
Secondary: Public
6.23 km
Cardinal Ambrozic Catholic Secondary School
Secondary: Catholic
2.34 km
Castlebrooke SS Secondary School
Secondary: Public
1.77 km
St Thomas Aquinas Secondary School
Secondary: Catholic
6.28 km
