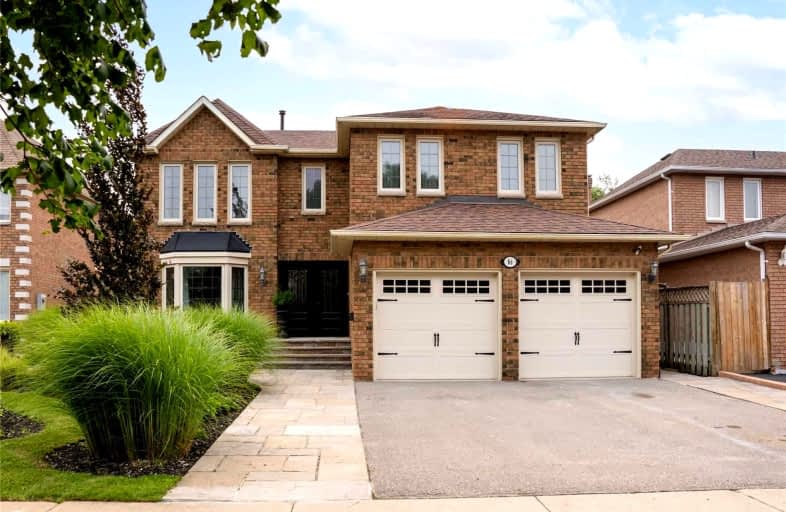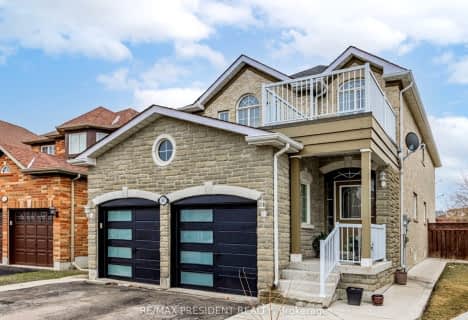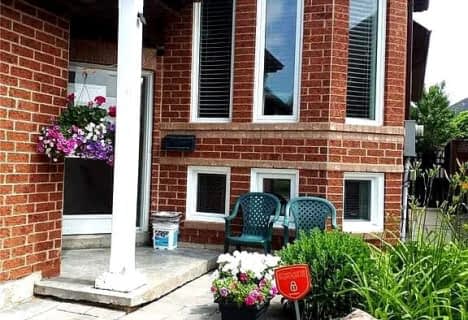Car-Dependent
- Most errands require a car.
Good Transit
- Some errands can be accomplished by public transportation.
Somewhat Bikeable
- Most errands require a car.

St Joseph School
Elementary: CatholicBeatty-Fleming Sr Public School
Elementary: PublicOur Lady of Peace School
Elementary: CatholicNorthwood Public School
Elementary: PublicQueen Street Public School
Elementary: PublicSir William Gage Middle School
Elementary: PublicArchbishop Romero Catholic Secondary School
Secondary: CatholicSt Augustine Secondary School
Secondary: CatholicCardinal Leger Secondary School
Secondary: CatholicBrampton Centennial Secondary School
Secondary: PublicSt. Roch Catholic Secondary School
Secondary: CatholicDavid Suzuki Secondary School
Secondary: Public-
Manor Hill Park
Ontario 12.66km -
O'Connor park
Bala Dr, Mississauga ON 13.85km -
Hewick Meadows
Mississauga Rd. & 403, Mississauga ON 14.08km
-
Gmr Holdings
4 Horsham St, Brampton ON L6X 3R5 2.76km -
TD Bank Financial Group
130 Brickyard Way, Brampton ON L6V 4N1 2.94km -
RBC Royal Bank
235 Queen St E (at Kennedy Rd.), Brampton ON L6W 2B5 3.59km
- 1 bath
- 2 bed
Bsmt-94 Binder Twine Trail, Brampton, Ontario • L6X 4V5 • Fletcher's Creek Village














