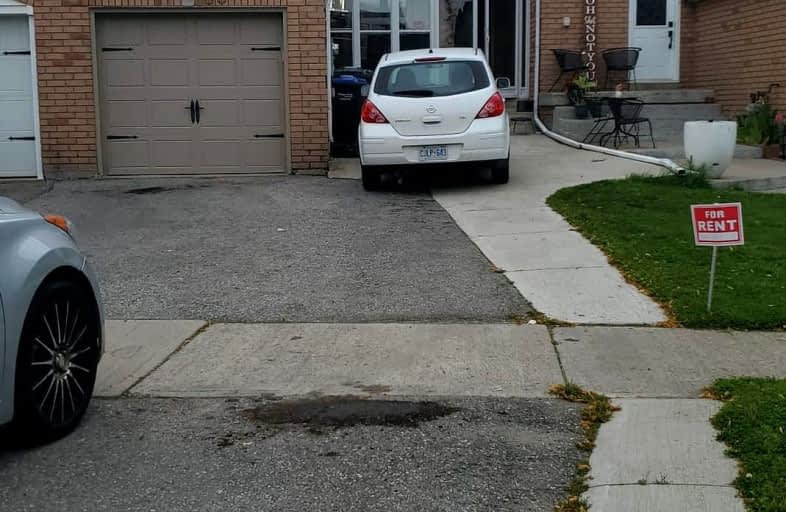Somewhat Walkable
- Some errands can be accomplished on foot.
61
/100
Good Transit
- Some errands can be accomplished by public transportation.
58
/100
Bikeable
- Some errands can be accomplished on bike.
67
/100

St Brigid School
Elementary: Catholic
0.63 km
St Monica Elementary School
Elementary: Catholic
1.52 km
Morton Way Public School
Elementary: Public
0.97 km
Copeland Public School
Elementary: Public
0.48 km
Roberta Bondar Public School
Elementary: Public
1.47 km
Churchville P.S. Elementary School
Elementary: Public
1.37 km
Archbishop Romero Catholic Secondary School
Secondary: Catholic
3.76 km
École secondaire Jeunes sans frontières
Secondary: Public
3.23 km
St Augustine Secondary School
Secondary: Catholic
0.61 km
Cardinal Leger Secondary School
Secondary: Catholic
3.59 km
Brampton Centennial Secondary School
Secondary: Public
1.91 km
David Suzuki Secondary School
Secondary: Public
2.71 km
-
Gage Park
2 Wellington St W (at Wellington St. E), Brampton ON L6Y 4R2 3.4km -
Centennial Park
Brampton ON 4.03km -
Chinguacousy Park
Central Park Dr (at Queen St. E), Brampton ON L6S 6G7 8.6km
-
TD Bank Financial Group
545 Steeles Ave W (at McLaughlin Rd), Brampton ON L6Y 4E7 1.46km -
Scotiabank
8974 Chinguacousy Rd, Brampton ON L6Y 5X6 2.1km -
Scotiabank
284 Queen St E (at Hansen Rd.), Brampton ON L6V 1C2 5.34km


