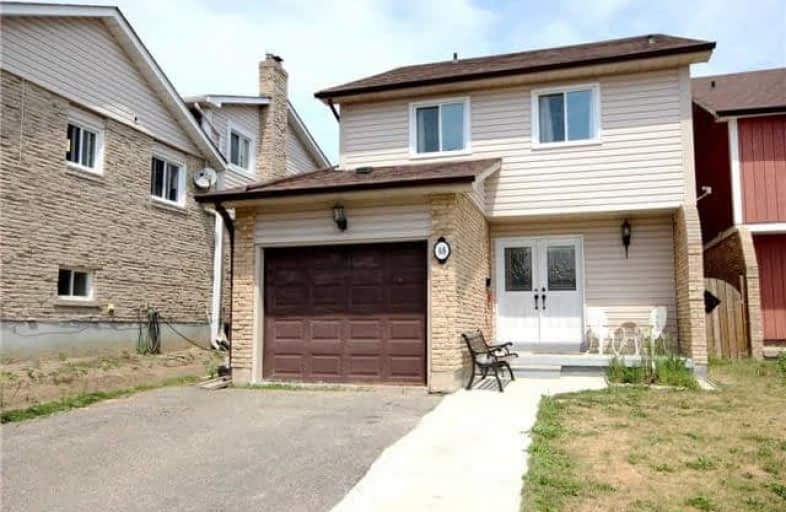Sold on Oct 09, 2018
Note: Property is not currently for sale or for rent.

-
Type: Detached
-
Style: 2-Storey
-
Size: 1500 sqft
-
Lot Size: 31.34 x 104.46 Feet
-
Age: No Data
-
Taxes: $3,770 per year
-
Days on Site: 69 Days
-
Added: Sep 07, 2019 (2 months on market)
-
Updated:
-
Last Checked: 2 hours ago
-
MLS®#: W4208469
-
Listed By: Chase realty inc., brokerage
Absolutely Beautiful Detached Home Located In Very Desirable Heart Lake Neighbourhood. 3 Spacious Bedrooms. Fully Updated Throughout With Finished Basement. No Neighbours Behind. Walkout To Yard From Kitchen And Dining. Wood Fireplace In Living Room. Master W/ Semi Ensuite. Prime Location Close To Hwy 410, Public Transit And Trinity Commons For Restaurants And Retail Shopping. Will Not Last.
Extras
Fridge, Gas Stove, Dishwasher, Microwave, Washer, Dryer, Pot Lights And All Light Fixtures, Window Blinds Gas Furnace, New Central Air.
Property Details
Facts for 88 Primrose Crescent, Brampton
Status
Days on Market: 69
Last Status: Sold
Sold Date: Oct 09, 2018
Closed Date: Dec 14, 2018
Expiry Date: Oct 31, 2018
Sold Price: $589,050
Unavailable Date: Oct 09, 2018
Input Date: Aug 02, 2018
Property
Status: Sale
Property Type: Detached
Style: 2-Storey
Size (sq ft): 1500
Area: Brampton
Community: Heart Lake West
Availability Date: Tba
Inside
Bedrooms: 3
Bedrooms Plus: 1
Bathrooms: 3
Kitchens: 1
Rooms: 7
Den/Family Room: No
Air Conditioning: Central Air
Fireplace: Yes
Laundry Level: Lower
Central Vacuum: N
Washrooms: 3
Building
Basement: Finished
Heat Type: Forced Air
Heat Source: Gas
Exterior: Alum Siding
Exterior: Brick
Elevator: N
UFFI: No
Water Supply: Municipal
Special Designation: Unknown
Retirement: N
Parking
Driveway: Private
Garage Spaces: 1
Garage Type: Attached
Covered Parking Spaces: 2
Total Parking Spaces: 3
Fees
Tax Year: 2018
Tax Legal Description: Plan M-107 Pt 125 R-P 43-R-5185 Part 5
Taxes: $3,770
Land
Cross Street: Sandlewood/ Kennedy/
Municipality District: Brampton
Fronting On: East
Parcel Number: 142420102
Pool: None
Sewer: Sewers
Lot Depth: 104.46 Feet
Lot Frontage: 31.34 Feet
Zoning: Residential
Rooms
Room details for 88 Primrose Crescent, Brampton
| Type | Dimensions | Description |
|---|---|---|
| Living Main | 3.45 x 5.25 | Laminate, Fireplace, Pot Lights |
| Dining Main | 2.65 x 3.28 | Laminate, W/O To Deck |
| Kitchen Main | 3.30 x 4.94 | Ceramic Floor, Granite Counter, Updated |
| Master 2nd | 5.60 x 8.55 | Laminate, Semi Ensuite, Double Closet |
| 2nd Br 2nd | 4.80 x 5.25 | Laminate, Closet, Large Window |
| 3rd Br 2nd | 3.10 x 3.93 | Laminate, Large Closet |
| Rec Bsmt | 5.25 x 6.65 | Laminate, Window |
| Den Bsmt | 2.30 x 3.40 | Laminate |
| Laundry Bsmt | - | |
| Furnace Bsmt | - | Combined W/Laundry |
| Cold/Cant Bsmt | - |
| XXXXXXXX | XXX XX, XXXX |
XXXX XXX XXXX |
$XXX,XXX |
| XXX XX, XXXX |
XXXXXX XXX XXXX |
$XXX,XXX | |
| XXXXXXXX | XXX XX, XXXX |
XXXX XXX XXXX |
$XXX,XXX |
| XXX XX, XXXX |
XXXXXX XXX XXXX |
$XXX,XXX | |
| XXXXXXXX | XXX XX, XXXX |
XXXXXXX XXX XXXX |
|
| XXX XX, XXXX |
XXXXXX XXX XXXX |
$XXX,XXX |
| XXXXXXXX XXXX | XXX XX, XXXX | $589,050 XXX XXXX |
| XXXXXXXX XXXXXX | XXX XX, XXXX | $599,900 XXX XXXX |
| XXXXXXXX XXXX | XXX XX, XXXX | $450,000 XXX XXXX |
| XXXXXXXX XXXXXX | XXX XX, XXXX | $454,900 XXX XXXX |
| XXXXXXXX XXXXXXX | XXX XX, XXXX | XXX XXXX |
| XXXXXXXX XXXXXX | XXX XX, XXXX | $454,900 XXX XXXX |

Sacred Heart Separate School
Elementary: CatholicSt Agnes Separate School
Elementary: CatholicSomerset Drive Public School
Elementary: PublicSt Leonard School
Elementary: CatholicRobert H Lagerquist Senior Public School
Elementary: PublicTerry Fox Public School
Elementary: PublicHarold M. Brathwaite Secondary School
Secondary: PublicHeart Lake Secondary School
Secondary: PublicNorth Park Secondary School
Secondary: PublicNotre Dame Catholic Secondary School
Secondary: CatholicLouise Arbour Secondary School
Secondary: PublicSt Marguerite d'Youville Secondary School
Secondary: Catholic

