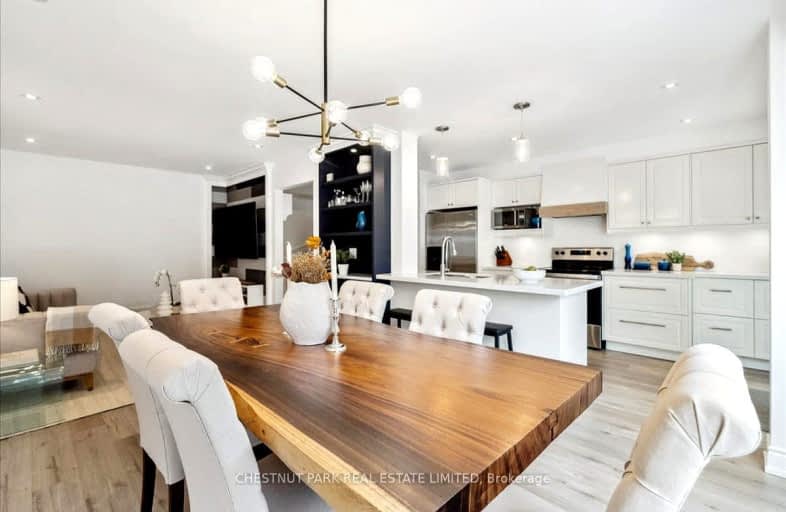Somewhat Walkable
- Some errands can be accomplished on foot.
Some Transit
- Most errands require a car.
Somewhat Bikeable
- Most errands require a car.

Madoc Drive Public School
Elementary: PublicHarold F Loughin Public School
Elementary: PublicGordon Graydon Senior Public School
Elementary: PublicArnott Charlton Public School
Elementary: PublicSt Joachim Separate School
Elementary: CatholicRussell D Barber Public School
Elementary: PublicArchbishop Romero Catholic Secondary School
Secondary: CatholicCentral Peel Secondary School
Secondary: PublicCardinal Leger Secondary School
Secondary: CatholicHarold M. Brathwaite Secondary School
Secondary: PublicNorth Park Secondary School
Secondary: PublicNotre Dame Catholic Secondary School
Secondary: Catholic-
Chinguacousy Park
Central Park Dr (at Queen St. E), Brampton ON L6S 6G7 3.07km -
Meadowvale Conservation Area
1081 Old Derry Rd W (2nd Line), Mississauga ON L5B 3Y3 9.72km -
Fairwind Park
181 Eglinton Ave W, Mississauga ON L5R 0E9 14.47km
-
CIBC
380 Bovaird Dr E, Brampton ON L6Z 2S6 1.75km -
TD Bank Financial Group
10908 Hurontario St, Brampton ON L7A 3R9 4.71km -
TD Bank Financial Group
7685 Hurontario St S, Brampton ON L6W 0B4 6.54km
- 4 bath
- 3 bed
- 1500 sqft
55 Samantha Crescent, Brampton, Ontario • L6Z 0A6 • Sandringham-Wellington
- 4 bath
- 3 bed
- 1500 sqft
91 Checkerberry Crescent, Brampton, Ontario • L6R 2S8 • Sandringham-Wellington














