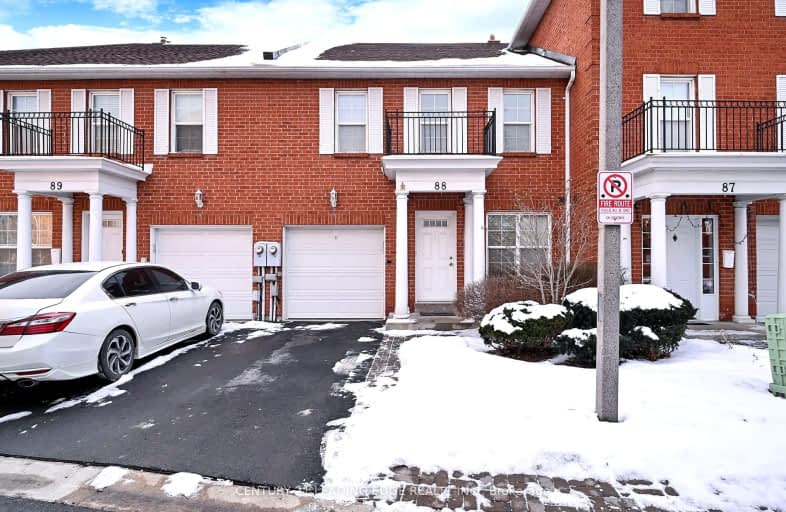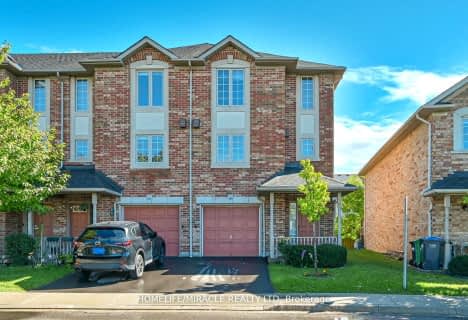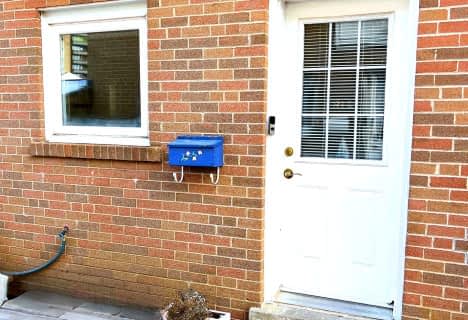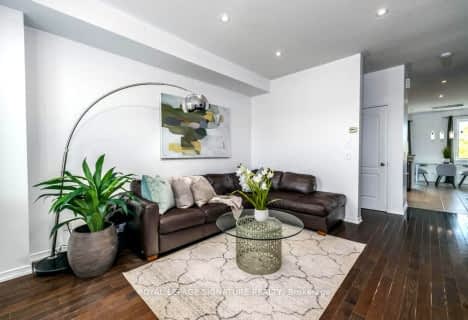
Very Walkable
- Most errands can be accomplished on foot.
Excellent Transit
- Most errands can be accomplished by public transportation.
Bikeable
- Some errands can be accomplished on bike.

Sir Wilfrid Laurier Public School
Elementary: PublicSt Kevin School
Elementary: CatholicSt Francis Xavier Elementary School
Elementary: CatholicFletcher's Creek Senior Public School
Elementary: PublicWilliam G. Davis Senior Public School
Elementary: PublicCherrytree Public School
Elementary: PublicPeel Alternative North
Secondary: PublicPeel Alternative North ISR
Secondary: PublicSt Augustine Secondary School
Secondary: CatholicCardinal Leger Secondary School
Secondary: CatholicBrampton Centennial Secondary School
Secondary: PublicTurner Fenton Secondary School
Secondary: Public-
Andrew Mccandles
500 Elbern Markell Dr, Brampton ON L6X 5L3 7.63km -
Manor Hill Park
Ontario 10.26km -
Mississauga Valley Park
1275 Mississauga Valley Blvd, Mississauga ON L5A 3R8 11.44km
-
RBC Royal Bank
235 Queen St E (at Kennedy Rd.), Brampton ON L6W 2B5 3.9km -
Scotiabank
25 Peel Centre Dr (At Lisa St), Brampton ON L6T 3R5 5.59km -
TD Bank Financial Group
130 Brickyard Way, Brampton ON L6V 4N1 5.75km
- 3 bath
- 3 bed
- 1800 sqft
66-7385 Magistrate Terrace, Mississauga, Ontario • L5W 1W9 • Meadowvale Village
- 2 bath
- 3 bed
- 1200 sqft
41 Town House Crescent, Brampton, Ontario • L6W 3G3 • Brampton East
- 1 bath
- 3 bed
- 1000 sqft
27-216 Town House Crescent, Brampton, Ontario • L6W 3C6 • Brampton East
- 2 bath
- 3 bed
- 1400 sqft
20-2 Sir Lou Drive, Brampton, Ontario • L6Y 5A8 • Fletcher's Creek South
- 2 bath
- 3 bed
- 1200 sqft
139-2 Sir Lou Drive, Brampton, Ontario • L6Y 5A8 • Fletcher's Creek South
- 3 bath
- 3 bed
- 1800 sqft
09-9 Stornwood Court, Brampton, Ontario • L6W 4H5 • Fletcher's Creek South
- 3 bath
- 3 bed
- 1600 sqft
89-200 Malta Avenue, Brampton, Ontario • L6Y 6H8 • Fletcher's Creek South













