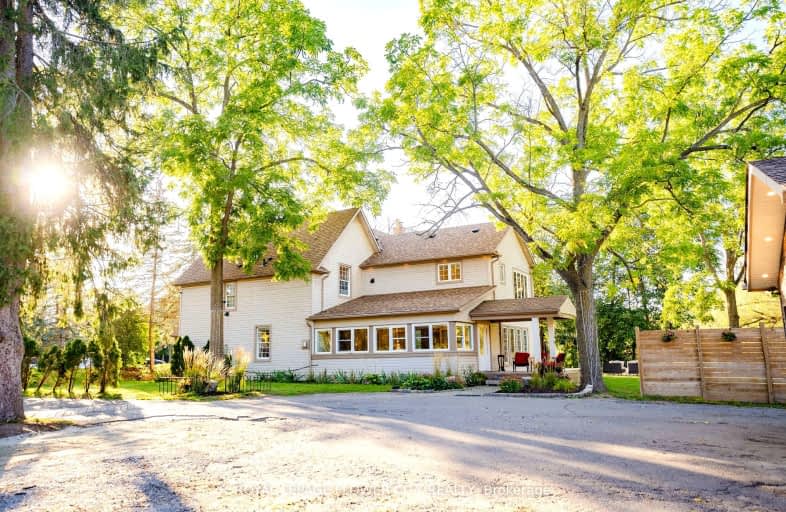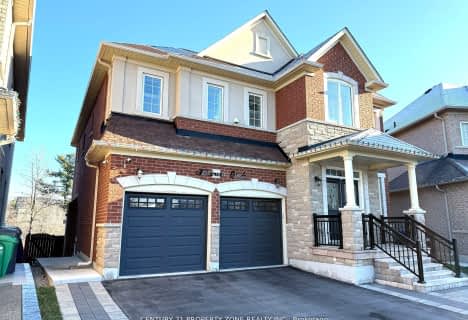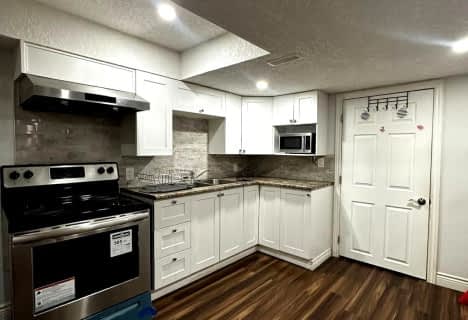Car-Dependent
- Most errands require a car.
29
/100
Some Transit
- Most errands require a car.
39
/100
Bikeable
- Some errands can be accomplished on bike.
50
/100

Whaley's Corners Public School
Elementary: Public
1.68 km
Huttonville Public School
Elementary: Public
0.95 km
Springbrook P.S. (Elementary)
Elementary: Public
2.45 km
Eldorado P.S. (Elementary)
Elementary: Public
1.77 km
Ingleborough (Elementary)
Elementary: Public
1.79 km
Churchville P.S. Elementary School
Elementary: Public
2.06 km
Jean Augustine Secondary School
Secondary: Public
3.44 km
École secondaire Jeunes sans frontières
Secondary: Public
3.90 km
St Augustine Secondary School
Secondary: Catholic
3.12 km
Brampton Centennial Secondary School
Secondary: Public
4.75 km
St. Roch Catholic Secondary School
Secondary: Catholic
3.16 km
David Suzuki Secondary School
Secondary: Public
2.98 km
-
Kaneff Park
Pagebrook Crt, Brampton ON L6Y 2N4 5km -
Tobias Mason Park
3200 Cactus Gate, Mississauga ON L5N 8L6 6.45km -
Lake Aquitaine Park
2750 Aquitaine Ave, Mississauga ON L5N 3S6 7.29km
-
Scotiabank
9483 Mississauga Rd, Brampton ON L6X 0Z8 2.02km -
Scotiabank
8974 Chinguacousy Rd, Brampton ON L6Y 5X6 2.76km -
RBC Royal Bank
209 County Court Blvd (Hurontario & county court), Brampton ON L6W 4P5 6.27km














