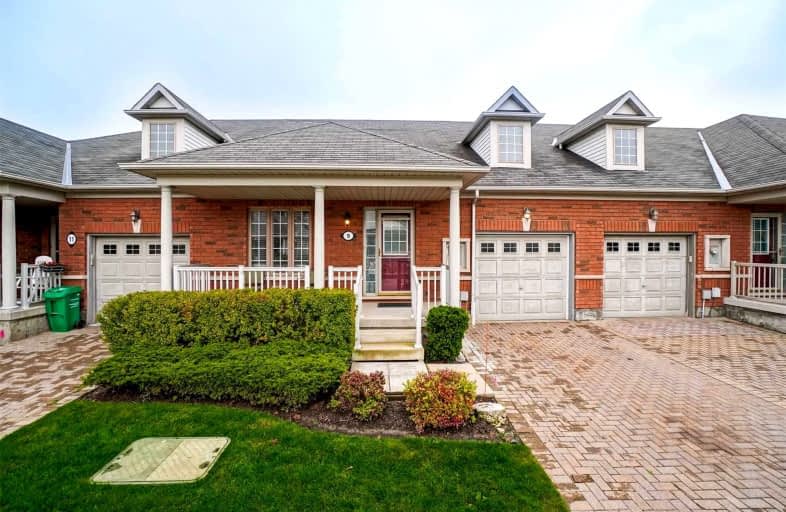Sold on Oct 20, 2021
Note: Property is not currently for sale or for rent.

-
Type: Condo Townhouse
-
Style: Bungalow
-
Size: 1000 sqft
-
Pets: Restrict
-
Age: 16-30 years
-
Taxes: $4,043 per year
-
Maintenance Fees: 390 /mo
-
Days on Site: 14 Days
-
Added: Oct 06, 2021 (2 weeks on market)
-
Updated:
-
Last Checked: 8 hours ago
-
MLS®#: W5393978
-
Listed By: Re/max realty services inc., brokerage
Well Maintained Townhome In Rosedale Village! Combination Living/Dining Rooms With Laminate Floor. Eat-In Kitchen With Extra Cupboards Built-In & Walkout To Back Patio. Master Bedroom With Walk-In Closet And 4Pc Semi-Ensuite Bath. Second Bedroom With Closet. Beautifully Finished Lower Level With Electrical Fireplace, 3Pc Bath, Bedroom With Closet And Office Or Game Room Area! Shows Well!
Extras
Fridge, Stove, Main Floor Laundry Washer & Dryer, Dishwasher. Snow Shoveled, Grass Cut Plus Club House And Golf Course With Amenities. Adult Lifestyle Community.
Property Details
Facts for 9 Ballerina Gardens, Brampton
Status
Days on Market: 14
Last Status: Sold
Sold Date: Oct 20, 2021
Closed Date: Nov 19, 2021
Expiry Date: Dec 30, 2021
Sold Price: $775,000
Unavailable Date: Oct 20, 2021
Input Date: Oct 06, 2021
Property
Status: Sale
Property Type: Condo Townhouse
Style: Bungalow
Size (sq ft): 1000
Age: 16-30
Area: Brampton
Community: Sandringham-Wellington
Availability Date: 30 Days/Tba
Inside
Bedrooms: 4
Bedrooms Plus: 3
Bathrooms: 2
Kitchens: 1
Rooms: 6
Den/Family Room: No
Patio Terrace: Open
Unit Exposure: North West
Air Conditioning: Central Air
Fireplace: No
Laundry Level: Main
Central Vacuum: N
Ensuite Laundry: Yes
Washrooms: 2
Building
Stories: 1
Basement: Finished
Heat Type: Forced Air
Heat Source: Gas
Exterior: Brick
Physically Handicapped-Equipped: N
Special Designation: Unknown
Retirement: N
Parking
Parking Included: Yes
Garage Type: Built-In
Parking Designation: Owned
Parking Features: Private
Covered Parking Spaces: 1
Total Parking Spaces: 2
Garage: 1
Locker
Locker: None
Fees
Tax Year: 2021
Taxes Included: No
Building Insurance Included: No
Cable Included: No
Central A/C Included: No
Common Elements Included: Yes
Heating Included: No
Hydro Included: No
Water Included: No
Taxes: $4,043
Highlights
Amenity: Exercise Room
Amenity: Gym
Amenity: Indoor Pool
Amenity: Tennis Court
Amenity: Visitor Parking
Feature: Golf
Feature: Level
Feature: Rec Centre
Land
Cross Street: Dixie And Sandalwood
Municipality District: Brampton
Parcel Number: 197700031
Shares %: .001
Condo
Condo Registry Office: PVLC
Condo Corp#: 770
Property Management: Coldwell Banker Management Service, County Crt, Brampton, On
Additional Media
- Virtual Tour: https://unbranded.mediatours.ca/property/9-ballerina-gardens-brampton/
Rooms
Room details for 9 Ballerina Gardens, Brampton
| Type | Dimensions | Description |
|---|---|---|
| Living Main | 3.65 x 4.26 | Picture Window, Laminate |
| Dining Main | 3.04 x 4.26 | Hardwood Floor, Combined W/Living |
| Kitchen Main | 2.74 x 3.35 | Ceramic Floor, Pantry |
| Breakfast Main | 2.74 x 2.62 | Ceramic Floor, W/O To Patio |
| Prim Bdrm Main | 3.29 x 4.10 | Semi Ensuite, Broadloom, Closet |
| 2nd Br Main | 2.92 x 3.81 | Broadloom, Closet |
| Rec Lower | 8.83 x 11.27 | Laminate, Open Concept |
| Br Lower | 3.96 x 4.26 | Laminate, Closet |
| XXXXXXXX | XXX XX, XXXX |
XXXX XXX XXXX |
$XXX,XXX |
| XXX XX, XXXX |
XXXXXX XXX XXXX |
$XXX,XXX | |
| XXXXXXXX | XXX XX, XXXX |
XXXX XXX XXXX |
$XXX,XXX |
| XXX XX, XXXX |
XXXXXX XXX XXXX |
$XXX,XXX |
| XXXXXXXX XXXX | XXX XX, XXXX | $775,000 XXX XXXX |
| XXXXXXXX XXXXXX | XXX XX, XXXX | $775,000 XXX XXXX |
| XXXXXXXX XXXX | XXX XX, XXXX | $512,000 XXX XXXX |
| XXXXXXXX XXXXXX | XXX XX, XXXX | $549,900 XXX XXXX |

Esker Lake Public School
Elementary: PublicSt Isaac Jogues Elementary School
Elementary: CatholicVenerable Michael McGivney Catholic Elementary School
Elementary: CatholicRoss Drive P.S. (Elementary)
Elementary: PublicSpringdale Public School
Elementary: PublicGreat Lakes Public School
Elementary: PublicHarold M. Brathwaite Secondary School
Secondary: PublicHeart Lake Secondary School
Secondary: PublicNotre Dame Catholic Secondary School
Secondary: CatholicLouise Arbour Secondary School
Secondary: PublicSt Marguerite d'Youville Secondary School
Secondary: CatholicMayfield Secondary School
Secondary: Public

