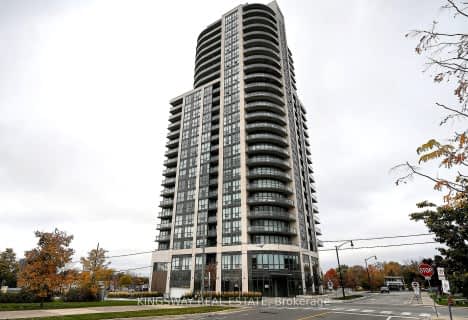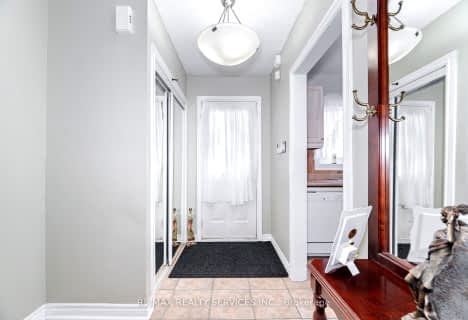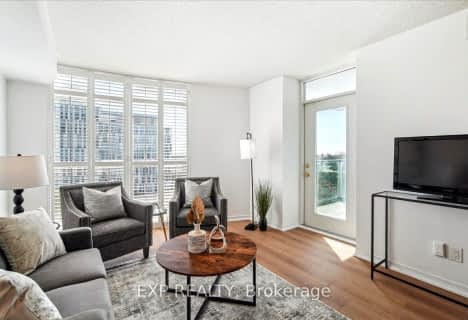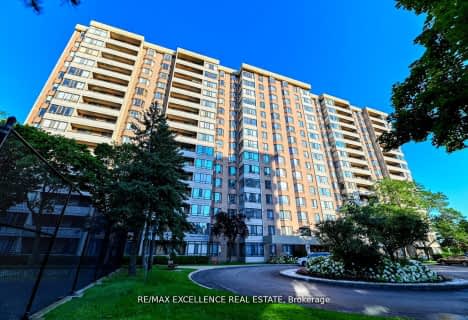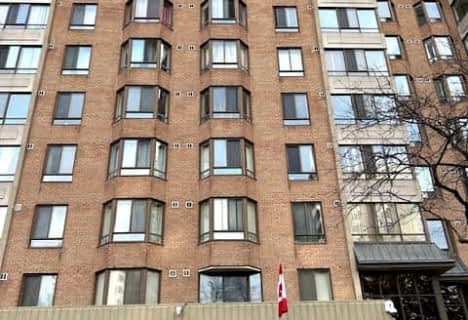Very Walkable
- Most errands can be accomplished on foot.
Good Transit
- Some errands can be accomplished by public transportation.
Very Bikeable
- Most errands can be accomplished on bike.
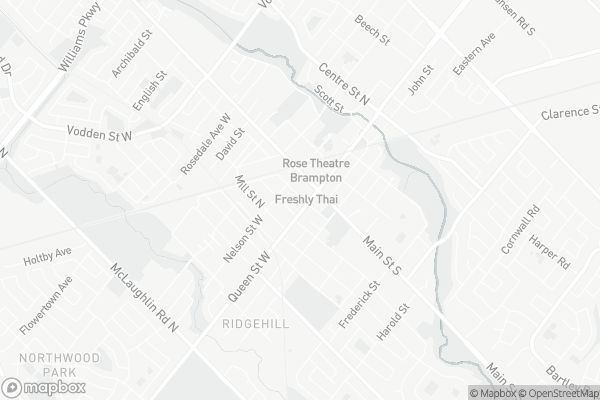
St Mary Elementary School
Elementary: CatholicMcHugh Public School
Elementary: PublicSir Winston Churchill Public School
Elementary: PublicSt Anne Separate School
Elementary: CatholicRidgeview Public School
Elementary: PublicAgnes Taylor Public School
Elementary: PublicArchbishop Romero Catholic Secondary School
Secondary: CatholicSt Augustine Secondary School
Secondary: CatholicCentral Peel Secondary School
Secondary: PublicCardinal Leger Secondary School
Secondary: CatholicBrampton Centennial Secondary School
Secondary: PublicDavid Suzuki Secondary School
Secondary: Public-
La Favorita Latin Food Market
18 Queen Street West, Brampton 0.09km -
African Market
19 Queen Street West, Brampton 0.11km -
M&M Food Market
5 McMurchy Avenue North, Brampton 0.51km
-
LCBO
27 George Street North, Brampton 0.09km -
Corks Winery Brampton
85 Rosedale Avenue West Unit #6, Brampton 0.79km -
The Beer Store
198 Queen Street East, Brampton 1.27km
-
Fanzorelli's Restaurant & Wine Bar
50 Queen Street West, Brampton 0.03km -
Freshly Thai
48 Queen Street West, Brampton 0.05km -
Yum Yum Restaurant
21 George Street North, Brampton 0.06km
-
Cafe on the Heritage Bridge
City Hall, 33 Queen Street West 2nd floor, Brampton 0.09km -
Shake Therapy
6 George Street South Unit 2, Brampton 0.11km -
Trish Juice
11 Queen Street West, Brampton 0.12km
-
ATM Evolution Cash
75 Queen Street West, Brampton 0.09km -
RBC Royal Bank
1 Main Street North, Brampton 0.12km -
Scotiabank
1 Main Street South, Brampton 0.14km
-
SPEEDY GAS (full Serve)
130 Queen Street East, Brampton 0.78km -
Circle K
130 Queen Street East, Brampton 0.78km -
HUSKY
345A Queen Street West, Brampton 1.23km
-
Impact Fitness
6 George Street South, Brampton 0.11km -
Brampton AMA Pilates
41 Main Street North, Brampton 0.13km -
Boyle House Wellness Centre
44 Main Street South, Brampton 0.24km
-
Daily Times Square
33 Queen Street West, Brampton 0.1km -
City of Brampton Parks & Forestry
2 Wellington Street West, Brampton 0.16km -
Gage Park
45 Main Street South, Brampton 0.41km
-
Brampton Library - Four Corners Branch
65 Queen Street East, Brampton 0.38km -
Sheridan College - Library Learning Commons
Sheridan College J-Wing, Brampton 3.46km -
Sheridan College - Davis Library
J-Wing, Sheridan College Drive, Brampton 3.49km
-
New Dawn Medical
303, Brampton 0.22km -
Brampton Foot Clinic
253 Main Street North, Brampton 0.74km -
Mainview Family Practice and Walk-In Medical Clinic (Dr. Fouzia Rehan)
300 Main Street North, Brampton 0.93km
-
Hooper's Pharmacy
31 Main Street North, Brampton 0.12km -
Pharmasave Bramtown Pharmacy
111 Queen Street West, Brampton 0.22km -
Guardian - Downtown Brampton Pharmacy
192 Queen Street West, Brampton 0.54km
-
Beech Village Plaza
320 Main Street North, Brampton 1.04km -
WestBram Plaza
354-398 Queen Street West, Brampton 1.33km -
Kingspoint Plaza
370 Main Street North, Brampton 1.34km
-
Fanzorelli's Restaurant & Wine Bar
50 Queen Street West, Brampton 0.03km -
Carve on Lot 5
15 Main Street North, Brampton 0.11km -
Dum Dums Sports Bar and Grill
67 George Street South, Brampton 0.17km
- 2 bath
- 2 bed
- 1200 sqft
709-310 Mill Street South, Brampton, Ontario • L6Y 3B1 • Brampton South
- 2 bath
- 2 bed
- 700 sqft
805-15 Lynch Street, Brampton, Ontario • L6W 3X4 • Queen Street Corridor
- 2 bath
- 2 bed
- 1000 sqft
1903-8 Lisa Street, Brampton, Ontario • L6T 4S6 • Queen Street Corridor
- 2 bath
- 2 bed
- 1000 sqft
702-9 George Street, Brampton, Ontario • L6X 0T6 • Downtown Brampton
- 2 bath
- 2 bed
- 700 sqft
505-15 Lynch Street, Brampton, Ontario • L6W 3X4 • Queen Street Corridor
- 1 bath
- 2 bed
- 800 sqft
1901-9 George Street North, Brampton, Ontario • L6Y 1P4 • Downtown Brampton
- 2 bath
- 2 bed
- 1200 sqft
2607-9 George Street North, Brampton, Ontario • L6X 0T6 • Downtown Brampton
- 2 bath
- 3 bed
- 1000 sqft
19 Town House Crescent, Brampton, Ontario • L6W 3C3 • Brampton East
- 2 bath
- 2 bed
- 700 sqft
706-9 George Street North, Brampton, Ontario • L6X 0T6 • Downtown Brampton
- 2 bath
- 3 bed
- 1400 sqft
1002-5 Lisa Street, Brampton, Ontario • L6T 4T4 • Queen Street Corridor
- 2 bath
- 2 bed
- 1200 sqft
706-5 Lisa Street, Brampton, Ontario • L6T 4T4 • Queen Street Corridor
- 2 bath
- 2 bed
- 700 sqft
1502-225 Malta Avenue, Brampton, Ontario • L6Y 4M5 • Fletcher's Creek South


