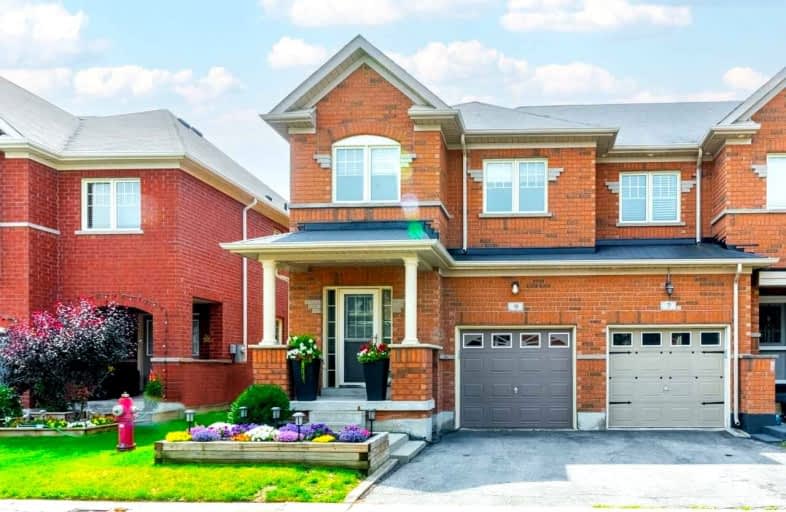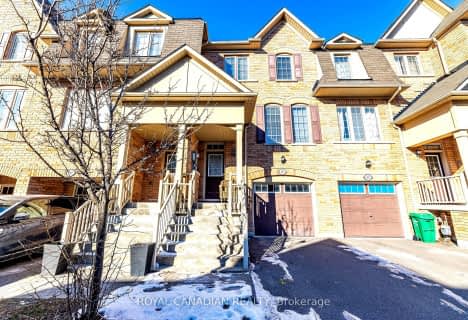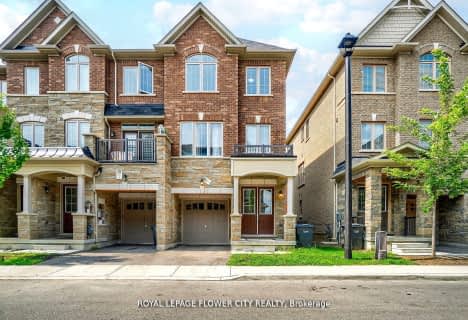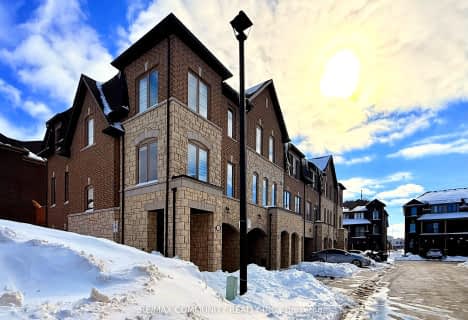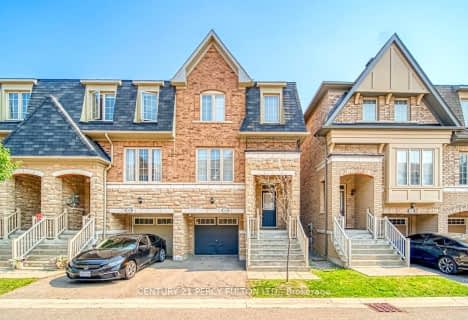
Castle Oaks P.S. Elementary School
Elementary: Public
2.46 km
Thorndale Public School
Elementary: Public
1.29 km
St. André Bessette Catholic Elementary School
Elementary: Catholic
1.88 km
Claireville Public School
Elementary: Public
1.30 km
Sir Isaac Brock P.S. (Elementary)
Elementary: Public
2.77 km
Beryl Ford
Elementary: Public
2.06 km
Ascension of Our Lord Secondary School
Secondary: Catholic
5.81 km
Holy Cross Catholic Academy High School
Secondary: Catholic
3.92 km
Lincoln M. Alexander Secondary School
Secondary: Public
5.80 km
Cardinal Ambrozic Catholic Secondary School
Secondary: Catholic
2.59 km
Castlebrooke SS Secondary School
Secondary: Public
1.99 km
St Thomas Aquinas Secondary School
Secondary: Catholic
6.02 km
