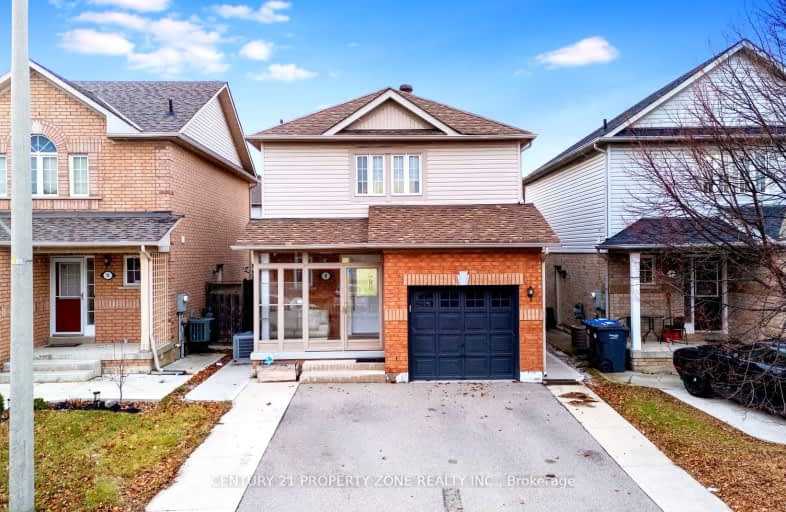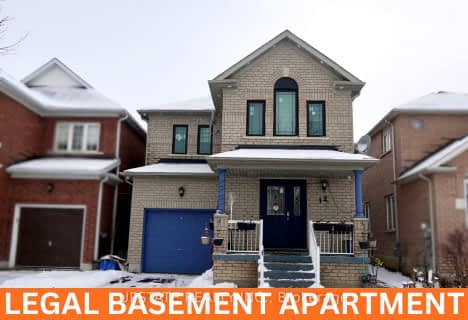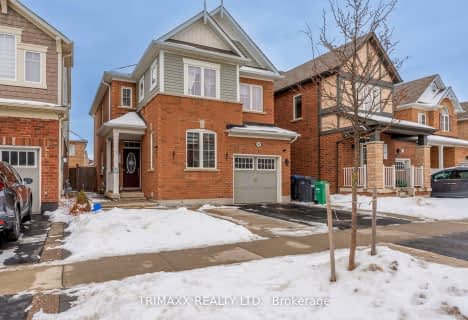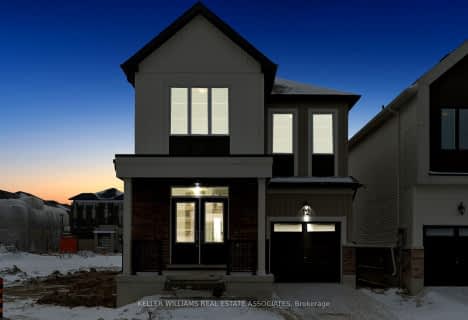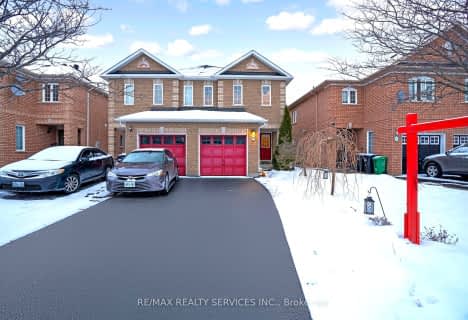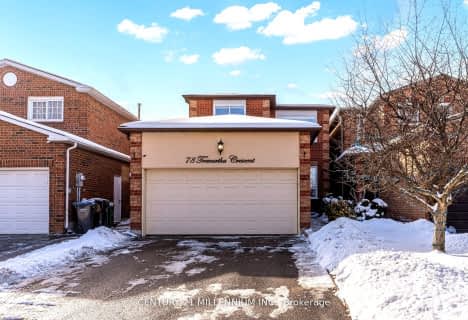Somewhat Walkable
- Some errands can be accomplished on foot.
Some Transit
- Most errands require a car.
Bikeable
- Some errands can be accomplished on bike.

St. Aidan Catholic Elementary School
Elementary: CatholicSt. Lucy Catholic Elementary School
Elementary: CatholicMcCrimmon Middle School
Elementary: PublicBrisdale Public School
Elementary: PublicCheyne Middle School
Elementary: PublicRowntree Public School
Elementary: PublicJean Augustine Secondary School
Secondary: PublicParkholme School
Secondary: PublicHeart Lake Secondary School
Secondary: PublicSt. Roch Catholic Secondary School
Secondary: CatholicFletcher's Meadow Secondary School
Secondary: PublicSt Edmund Campion Secondary School
Secondary: Catholic-
Andrew Mccandles
500 Elbern Markell Dr, Brampton ON L6X 5L3 4.33km -
Manor Hill Park
Ontario 17.64km -
O'Connor park
Bala Dr, Mississauga ON 18.4km
-
TD Bank Financial Group
130 Brickyard Way, Brampton ON L6V 4N1 4.16km -
CIBC
380 Bovaird Dr E, Brampton ON L6Z 2S6 4.22km -
RBC Royal Bank
235 Queen St E (at Kennedy Rd.), Brampton ON L6W 2B5 6.7km
- 4 bath
- 4 bed
- 2000 sqft
12 Bramfield Street, Brampton, Ontario • L7A 2W3 • Fletcher's Meadow
- 4 bath
- 4 bed
- 2000 sqft
68 Robert Parkinson Drive, Brampton, Ontario • L7A 0X5 • Northwest Brampton
- 4 bath
- 4 bed
- 1500 sqft
12 Aster Woods Drive, Caledon, Ontario • L7C 4N8 • Rural Caledon
- 4 bath
- 3 bed
112 Amaranth Crescent, Brampton, Ontario • L7A 0L5 • Northwest Sandalwood Parkway
- 4 bath
- 3 bed
- 1500 sqft
180 Tiller Trail, Brampton, Ontario • L6X 4S8 • Fletcher's Creek Village
- 4 bath
- 3 bed
- 1500 sqft
37 Keats Terrace, Brampton, Ontario • L7A 3N1 • Fletcher's Meadow
- 4 bath
- 4 bed
- 2000 sqft
78 Trewartha Crescent, Brampton, Ontario • L6Z 1X4 • Heart Lake West
- 4 bath
- 3 bed
- 1500 sqft
10 Clenston Road, Brampton, Ontario • L7A 0P6 • Northwest Brampton
