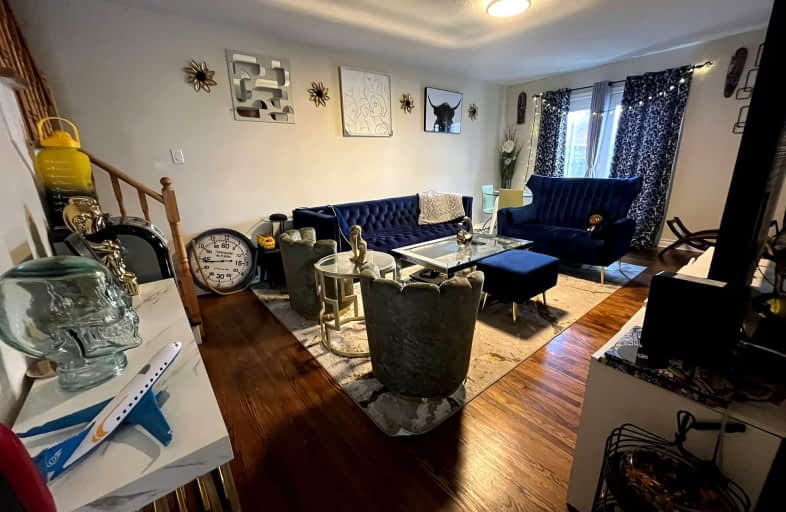Very Walkable
- Most errands can be accomplished on foot.
73
/100
Good Transit
- Some errands can be accomplished by public transportation.
56
/100
Bikeable
- Some errands can be accomplished on bike.
55
/100

Peel Alternative - North Elementary
Elementary: Public
0.16 km
Helen Wilson Public School
Elementary: Public
1.03 km
Sir Wilfrid Laurier Public School
Elementary: Public
0.29 km
Parkway Public School
Elementary: Public
0.75 km
St Francis Xavier Elementary School
Elementary: Catholic
0.84 km
William G. Davis Senior Public School
Elementary: Public
0.92 km
Peel Alternative North
Secondary: Public
0.16 km
Peel Alternative North ISR
Secondary: Public
0.12 km
Central Peel Secondary School
Secondary: Public
2.77 km
Cardinal Leger Secondary School
Secondary: Catholic
1.75 km
Brampton Centennial Secondary School
Secondary: Public
2.01 km
Turner Fenton Secondary School
Secondary: Public
0.99 km


