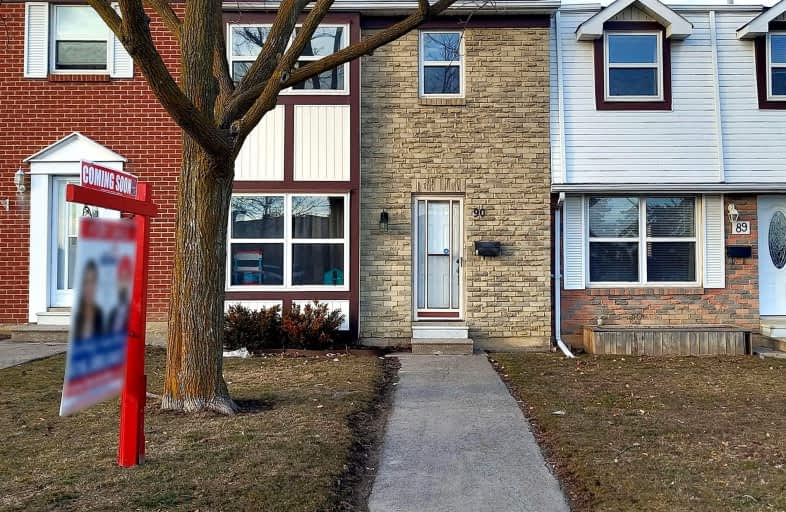Somewhat Walkable
- Some errands can be accomplished on foot.
Good Transit
- Some errands can be accomplished by public transportation.
Bikeable
- Some errands can be accomplished on bike.

St Marguerite Bourgeoys Separate School
Elementary: CatholicJefferson Public School
Elementary: PublicSt John Bosco School
Elementary: CatholicMassey Street Public School
Elementary: PublicSt Anthony School
Elementary: CatholicWilliams Parkway Senior Public School
Elementary: PublicJudith Nyman Secondary School
Secondary: PublicHoly Name of Mary Secondary School
Secondary: CatholicChinguacousy Secondary School
Secondary: PublicHarold M. Brathwaite Secondary School
Secondary: PublicSandalwood Heights Secondary School
Secondary: PublicNorth Park Secondary School
Secondary: Public-
Kirkstyle Inn
Knarsdale, Slaggyford, Brampton CA8 7PB 5438.04km -
Samson Inn
Byways, Gilsland, Brampton CA8 7DR 5425.61km -
Nags Head
Market Place, Brampton CA8 1RW 5421.78km
-
Tim Hortons
624 Peter Robertson Boulevard, Brampton, ON L6R 1T5 1.36km -
The Jacobite
19 High Cross Street, Brampton CA8 1RP 5421.72km -
Second Cup Coffee
74 Quarry Edge Drive, Brampton, ON L6V 4K2 1.54km
-
Chinguacousy Wellness Centre
995 Peter Robertson Boulevard, Brampton, ON L6R 2E9 1.51km -
New Persona
490 Bramalea Road, Suite B4, Brampton, ON L6T 2H2 2.62km -
Crunch Fitness Bramalea
25 Kings Cross Road, Brampton, ON L6T 3V5 2.69km
-
North Bramalea Pharmacy
9780 Bramalea Road, Brampton, ON L6S 2P1 0.65km -
Shoppers Drug Mart
25 Great Lakes Dr, Brampton, ON L6R 0J8 1.39km -
Guardian Drugs
630 Peter Robertson Boulevard, Brampton, ON L6R 1T4 1.41km
-
MacKay Pizza & Subs
930 N Park Dr, Brampton, ON L6S 3Y5 0.16km -
First Friends
12 860 North Park Drive, Brampton, ON L6S 4N5 0.77km -
Latinito Empanadas
860 N Park Drive, Brampton, ON L6S 4N5 0.78km
-
Trinity Common Mall
210 Great Lakes Drive, Brampton, ON L6R 2K7 1.79km -
Bramalea City Centre
25 Peel Centre Drive, Brampton, ON L6T 3R5 2.84km -
Centennial Mall
227 Vodden Street E, Brampton, ON L6V 1N2 3.83km
-
Sobeys
930 N Park Drive, Brampton, ON L6S 3Y5 0.16km -
Metro
20 Great Lakes Drive, Brampton, ON L6R 2K7 1.59km -
Foodland
456 Vodden Street E, Brampton, ON L6S 5Y7 2.46km
-
Lcbo
80 Peel Centre Drive, Brampton, ON L6T 4G8 3.08km -
LCBO
170 Sandalwood Pky E, Brampton, ON L6Z 1Y5 4.21km -
LCBO Orion Gate West
545 Steeles Ave E, Brampton, ON L6W 4S2 6.75km
-
William's Parkway Shell
1235 Williams Pky, Brampton, ON L6S 4S4 1.21km -
Shell Canada Products Limited
1235 Williams Pky, Brampton, ON L6S 4S4 1.21km -
Shell
5 Great Lakes Drive, Brampton, ON L6R 2S5 1.49km
-
SilverCity Brampton Cinemas
50 Great Lakes Drive, Brampton, ON L6R 2K7 1.94km -
Rose Theatre Brampton
1 Theatre Lane, Brampton, ON L6V 0A3 5.51km -
Garden Square
12 Main Street N, Brampton, ON L6V 1N6 5.62km
-
Brampton Library, Springdale Branch
10705 Bramalea Rd, Brampton, ON L6R 0C1 2.94km -
Brampton Library
150 Central Park Dr, Brampton, ON L6T 1B4 2.9km -
Brampton Library - Four Corners Branch
65 Queen Street E, Brampton, ON L6W 3L6 5.44km
-
William Osler Hospital
Bovaird Drive E, Brampton, ON 1.08km -
Brampton Civic Hospital
2100 Bovaird Drive, Brampton, ON L6R 3J7 1.02km -
Great Lakes Medical Center & Walk in clinic
10 Nautical Drive, Brampton, ON L6R 2H1 1.47km
-
Chinguacousy Park
Central Park Dr (at Queen St. E), Brampton ON L6S 6G7 2km -
Dunblaine Park
Brampton ON L6T 3H2 3.92km -
Esther Lorrie Park
Toronto ON 13.19km
-
CIBC
380 Bovaird Dr E, Brampton ON L6Z 2S6 3.68km -
Scotiabank
284 Queen St E (at Hansen Rd.), Brampton ON L6V 1C2 4.01km -
Scotiabank
66 Quarry Edge Dr (at Bovaird Dr.), Brampton ON L6V 4K2 4.48km
- 3 bath
- 3 bed
- 1200 sqft
102-60 Fairwood Circle, Brampton, Ontario • L6R 0Y6 • Sandringham-Wellington
- 3 bath
- 3 bed
- 1400 sqft
53 Wickstead Court, Brampton, Ontario • L6R 1N8 • Sandringham-Wellington
- 3 bath
- 3 bed
- 1200 sqft
47-1020 Central Park Drive, Brampton, Ontario • L6S 3L6 • Northgate













