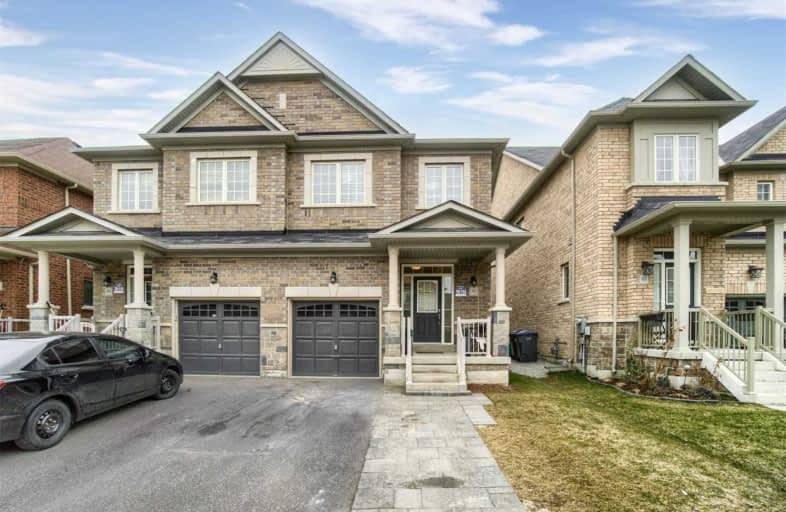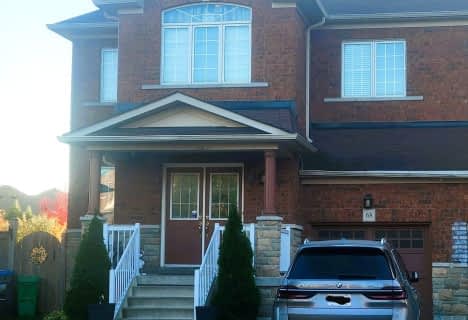
Castle Oaks P.S. Elementary School
Elementary: Public
0.55 km
Thorndale Public School
Elementary: Public
1.99 km
Castlemore Public School
Elementary: Public
1.55 km
Claireville Public School
Elementary: Public
3.13 km
Sir Isaac Brock P.S. (Elementary)
Elementary: Public
0.42 km
Beryl Ford
Elementary: Public
0.96 km
Holy Name of Mary Secondary School
Secondary: Catholic
8.06 km
Holy Cross Catholic Academy High School
Secondary: Catholic
6.26 km
Sandalwood Heights Secondary School
Secondary: Public
6.70 km
Cardinal Ambrozic Catholic Secondary School
Secondary: Catholic
1.49 km
Castlebrooke SS Secondary School
Secondary: Public
1.68 km
St Thomas Aquinas Secondary School
Secondary: Catholic
7.35 km





