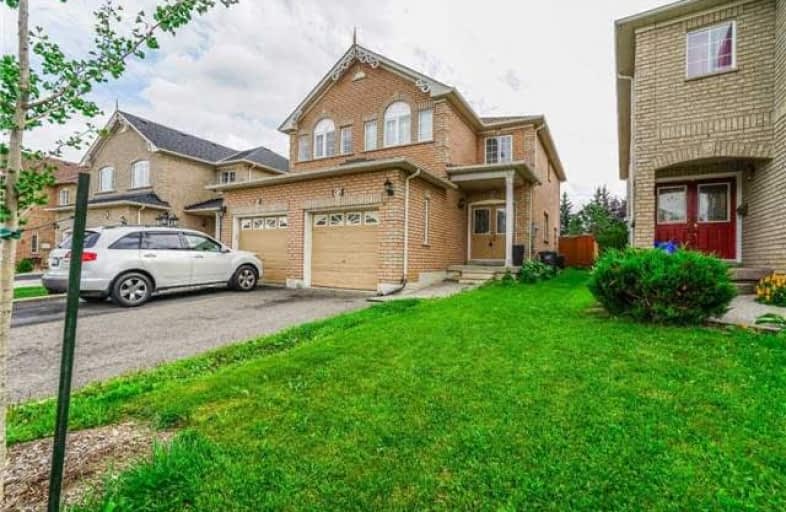Sold on Oct 05, 2018
Note: Property is not currently for sale or for rent.

-
Type: Semi-Detached
-
Style: 2-Storey
-
Size: 1100 sqft
-
Lot Size: 21.85 x 115.78 Feet
-
Age: 16-30 years
-
Taxes: $3,682 per year
-
Days on Site: 36 Days
-
Added: Sep 07, 2019 (1 month on market)
-
Updated:
-
Last Checked: 10 hours ago
-
MLS®#: W4233376
-
Listed By: Royal lepage real estate professionals, brokerage
Fantastic Starter Home, Solid Brick In A Desirable Fletcher's Creek Area, 2-Story Home With 3 +1 Bedrooms And 3 Washrooms & Double Door Entree, Recently Finished Basement, Possible In-Law Apartment, With Lots Of Lights, Attached Garage, Parking For 3 Cars, Eat-In The Kitchen With A Granite Countertop Ceramic Floors, Stainless Steel Appliances, Open-Concept Walkout To The Patio Perfect For Entertainment, Fenced Yard, New Roof (2018), And Many More Upgrades
Extras
All Appliances Fridge Stove B/I Dish Washer, Washer & Dryer, All Elf's, All Window Coverings, A/C
Property Details
Facts for 92 Weather Vane Lane, Brampton
Status
Days on Market: 36
Last Status: Sold
Sold Date: Oct 05, 2018
Closed Date: Nov 30, 2018
Expiry Date: Nov 30, 2018
Sold Price: $607,500
Unavailable Date: Oct 05, 2018
Input Date: Aug 31, 2018
Property
Status: Sale
Property Type: Semi-Detached
Style: 2-Storey
Size (sq ft): 1100
Age: 16-30
Area: Brampton
Community: Fletcher's Creek Village
Availability Date: Sep 31, 2018
Inside
Bedrooms: 3
Bedrooms Plus: 1
Bathrooms: 3
Kitchens: 1
Rooms: 7
Den/Family Room: No
Air Conditioning: Central Air
Fireplace: No
Laundry Level: Lower
Central Vacuum: N
Washrooms: 3
Building
Basement: Finished
Heat Type: Forced Air
Heat Source: Gas
Exterior: Brick
Elevator: N
UFFI: No
Energy Certificate: N
Green Verification Status: N
Water Supply: Municipal
Special Designation: Unknown
Parking
Driveway: Private
Garage Spaces: 1
Garage Type: Built-In
Covered Parking Spaces: 2
Total Parking Spaces: 3
Fees
Tax Year: 2018
Tax Legal Description: Pt Lot 72, Plan M1311, Des Pt 49 43R23591
Taxes: $3,682
Highlights
Feature: Fenced Yard
Feature: School
Land
Cross Street: William Parkway & Fl
Municipality District: Brampton
Fronting On: North
Parcel Number: 140951114
Pool: None
Sewer: Sewers
Lot Depth: 115.78 Feet
Lot Frontage: 21.85 Feet
Additional Media
- Virtual Tour: http://unbranded.mediatours.ca/property/92-weather-vane-lane-brampton/
Rooms
Room details for 92 Weather Vane Lane, Brampton
| Type | Dimensions | Description |
|---|---|---|
| Dining Main | 2.81 x 3.35 | Parquet Floor, Combined W/Living |
| Kitchen Main | 2.81 x 3.35 | Ceramic Floor, W/O To Patio |
| Living Main | 3.96 x 5.49 | Parquet Floor, Combined W/Dining |
| Master 2nd | 3.45 x 4.50 | Broadloom, Closet |
| 2nd Br 2nd | 2.74 x 3.35 | Broadloom, Closet |
| 3rd Br 2nd | 3.00 x 4.83 | Broadloom, Closet |
| 4th Br Bsmt | 4.35 x 5.46 | Laminate, Window |
| Laundry Bsmt | 2.35 x 3.35 | Ceramic Floor |
| XXXXXXXX | XXX XX, XXXX |
XXXX XXX XXXX |
$XXX,XXX |
| XXX XX, XXXX |
XXXXXX XXX XXXX |
$XXX,XXX | |
| XXXXXXXX | XXX XX, XXXX |
XXXX XXX XXXX |
$XXX,XXX |
| XXX XX, XXXX |
XXXXXX XXX XXXX |
$XXX,XXX |
| XXXXXXXX XXXX | XXX XX, XXXX | $607,500 XXX XXXX |
| XXXXXXXX XXXXXX | XXX XX, XXXX | $615,000 XXX XXXX |
| XXXXXXXX XXXX | XXX XX, XXXX | $455,000 XXX XXXX |
| XXXXXXXX XXXXXX | XXX XX, XXXX | $430,000 XXX XXXX |

McClure PS (Elementary)
Elementary: PublicSt Maria Goretti Elementary School
Elementary: CatholicOur Lady of Peace School
Elementary: CatholicSt Ursula Elementary School
Elementary: CatholicRoyal Orchard Middle School
Elementary: PublicHomestead Public School
Elementary: PublicJean Augustine Secondary School
Secondary: PublicArchbishop Romero Catholic Secondary School
Secondary: CatholicHeart Lake Secondary School
Secondary: PublicSt. Roch Catholic Secondary School
Secondary: CatholicFletcher's Meadow Secondary School
Secondary: PublicDavid Suzuki Secondary School
Secondary: Public- 2 bath
- 4 bed
55 Grange Drive, Brampton, Ontario • L6X 2H1 • Northwood Park



