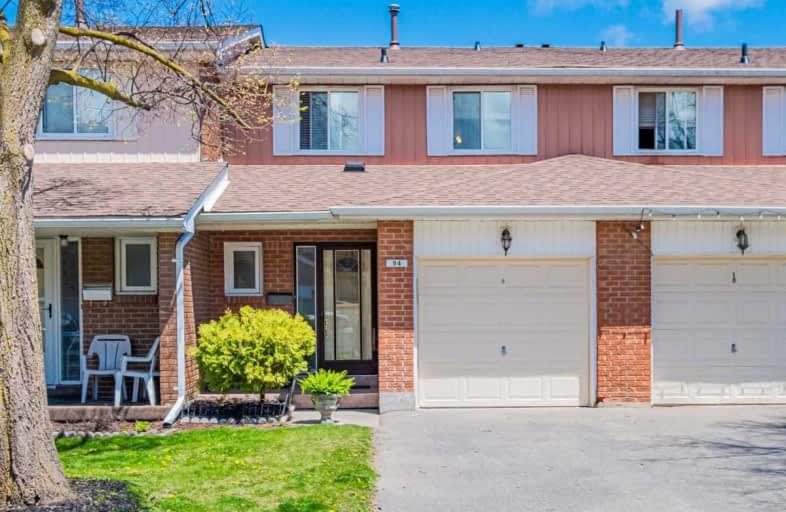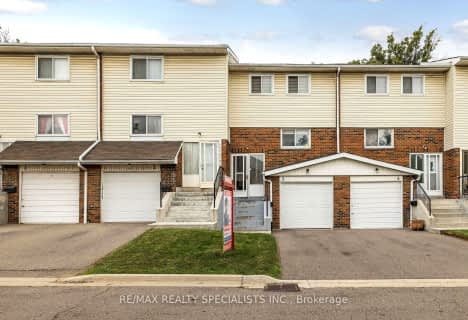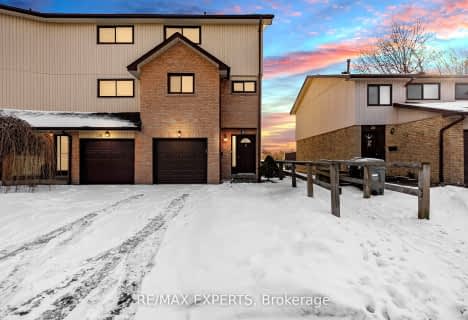Somewhat Walkable
- Some errands can be accomplished on foot.
Good Transit
- Some errands can be accomplished by public transportation.
Bikeable
- Some errands can be accomplished on bike.

Hilldale Public School
Elementary: PublicJefferson Public School
Elementary: PublicSt John Bosco School
Elementary: CatholicMassey Street Public School
Elementary: PublicSt Anthony School
Elementary: CatholicWilliams Parkway Senior Public School
Elementary: PublicJudith Nyman Secondary School
Secondary: PublicHoly Name of Mary Secondary School
Secondary: CatholicChinguacousy Secondary School
Secondary: PublicSandalwood Heights Secondary School
Secondary: PublicNorth Park Secondary School
Secondary: PublicSt Thomas Aquinas Secondary School
Secondary: Catholic-
Chinguacousy Park
Central Park Dr (at Queen St. E), Brampton ON L6S 6G7 1.53km -
Fairwind Park
181 Eglinton Ave W, Mississauga ON L5R 0E9 15.76km -
Wincott Park
Wincott Dr, Toronto ON 15.82km
-
TD Bank Financial Group
55 Mountainash Rd, Brampton ON L6R 1W4 3.05km -
CIBC
380 Bovaird Dr E, Brampton ON L6Z 2S6 3.88km -
Scotiabank
160 Yellow Avens Blvd (at Airport Rd.), Brampton ON L6R 0M5 4.96km
- 2 bath
- 3 bed
- 1400 sqft
3 Sandringham Court, Brampton, Ontario • L6T 3Z3 • Bramalea West Industrial
- 3 bath
- 3 bed
- 1200 sqft
27-27 Franklin Court, Brampton, Ontario • L6T 3Z1 • Bramalea West Industrial














