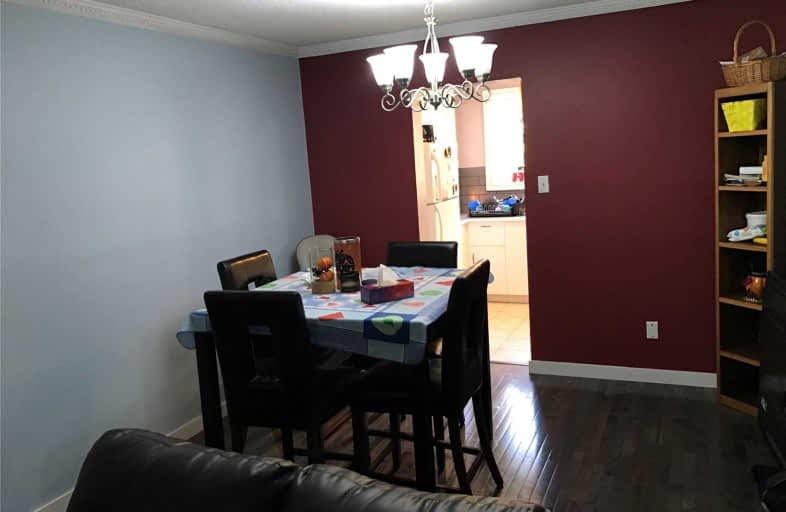Sold on Oct 17, 2019
Note: Property is not currently for sale or for rent.

-
Type: Condo Townhouse
-
Style: 2-Storey
-
Size: 1200 sqft
-
Pets: Restrict
-
Age: No Data
-
Taxes: $2,623 per year
-
Maintenance Fees: 585.92 /mo
-
Days on Site: 6 Days
-
Added: Oct 18, 2019 (6 days on market)
-
Updated:
-
Last Checked: 14 hours ago
-
MLS®#: W4605074
-
Listed By: Royal lepage ignite realty, brokerage
*Spacious 3 Bedroom End Unit Townhome In Desirable Area Private Fenced Yard. Close To All Amenities - Schools, Hospital, Grocery, Shopping, Public Transit, M Section! Perfect For First Time Home Buyers, Seniors And Yong Families, Features Beautiful Bay Living Room Window, Double Car Parking And Kitchen With Walkout To Patio.
Extras
Custom Master Bdrm Mirrored Closet, Fridge And Microwave
Property Details
Facts for 94 Morley Crescent, Brampton
Status
Days on Market: 6
Last Status: Sold
Sold Date: Oct 17, 2019
Closed Date: Oct 30, 2019
Expiry Date: Dec 16, 2019
Sold Price: $448,000
Unavailable Date: Oct 17, 2019
Input Date: Oct 11, 2019
Property
Status: Sale
Property Type: Condo Townhouse
Style: 2-Storey
Size (sq ft): 1200
Area: Brampton
Community: Central Park
Availability Date: Tba
Inside
Bedrooms: 3
Bathrooms: 2
Kitchens: 1
Rooms: 6
Den/Family Room: No
Patio Terrace: None
Unit Exposure: East
Air Conditioning: Central Air
Fireplace: No
Laundry Level: Lower
Ensuite Laundry: No
Washrooms: 2
Building
Stories: 1
Basement: Finished
Basement 2: Full
Heat Type: Forced Air
Heat Source: Gas
Exterior: Alum Siding
Exterior: Brick
Special Designation: Unknown
Parking
Parking Included: Yes
Garage Type: Surface
Parking Designation: Owned
Parking Features: Surface
Covered Parking Spaces: 2
Total Parking Spaces: 2
Locker
Locker: None
Fees
Tax Year: 2019
Taxes Included: No
Building Insurance Included: Yes
Cable Included: Yes
Central A/C Included: No
Common Elements Included: Yes
Heating Included: No
Hydro Included: No
Water Included: Yes
Taxes: $2,623
Land
Cross Street: Mackay/North Park Dr
Municipality District: Brampton
Zoning: Residential
Condo
Condo Registry Office: PCC
Condo Corp#: 167
Property Management: Ice Property Management
Rooms
Room details for 94 Morley Crescent, Brampton
| Type | Dimensions | Description |
|---|---|---|
| Kitchen Ground | 2.42 x 5.50 | Eat-In Kitchen, W/O To Balcony |
| Living Ground | 3.35 x 5.80 | Hardwood Floor, Combined W/Dining, Crown Moulding |
| Dining Ground | 3.30 x 5.80 | Hardwood Floor, Combined W/Living, Crown Moulding |
| Master 2nd | 3.00 x 4.61 | Hardwood Floor, Window |
| 2nd Br 2nd | 2.40 x 4.57 | Hardwood Floor, Window |
| 3rd Br 2nd | 2.40 x 3.37 | Hardwood Floor, Window |
| Rec Bsmt | - |
| XXXXXXXX | XXX XX, XXXX |
XXXX XXX XXXX |
$XXX,XXX |
| XXX XX, XXXX |
XXXXXX XXX XXXX |
$XXX,XXX | |
| XXXXXXXX | XXX XX, XXXX |
XXXX XXX XXXX |
$XXX,XXX |
| XXX XX, XXXX |
XXXXXX XXX XXXX |
$XXX,XXX |
| XXXXXXXX XXXX | XXX XX, XXXX | $448,000 XXX XXXX |
| XXXXXXXX XXXXXX | XXX XX, XXXX | $449,000 XXX XXXX |
| XXXXXXXX XXXX | XXX XX, XXXX | $265,000 XXX XXXX |
| XXXXXXXX XXXXXX | XXX XX, XXXX | $269,900 XXX XXXX |

St Marguerite Bourgeoys Separate School
Elementary: CatholicSt John Bosco School
Elementary: CatholicMassey Street Public School
Elementary: PublicSt Anthony School
Elementary: CatholicRussell D Barber Public School
Elementary: PublicWilliams Parkway Senior Public School
Elementary: PublicJudith Nyman Secondary School
Secondary: PublicHoly Name of Mary Secondary School
Secondary: CatholicChinguacousy Secondary School
Secondary: PublicHarold M. Brathwaite Secondary School
Secondary: PublicSandalwood Heights Secondary School
Secondary: PublicNorth Park Secondary School
Secondary: Public- 2 bath
- 3 bed
- 1200 sqft
33-1020 Central Park Drive, Brampton, Ontario • L6S 3L6 • Northgate

