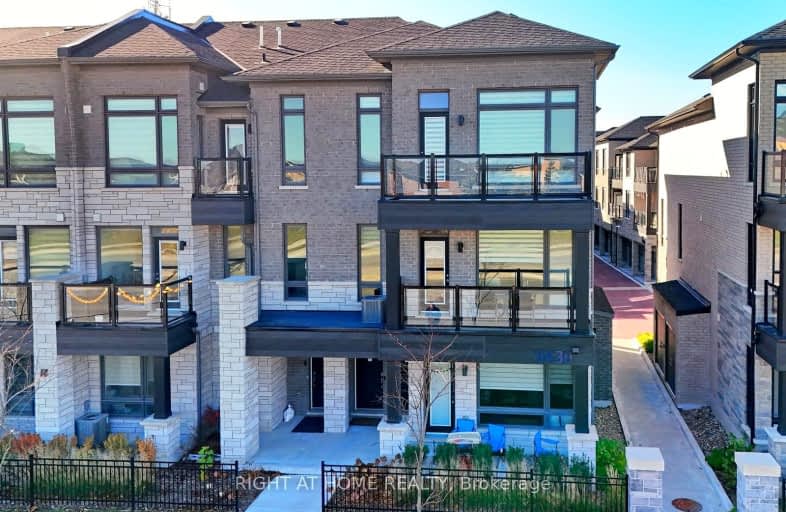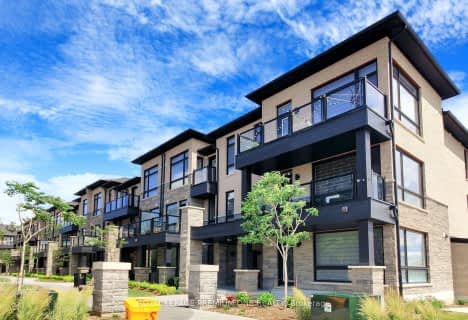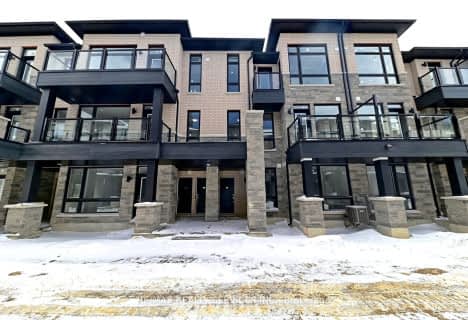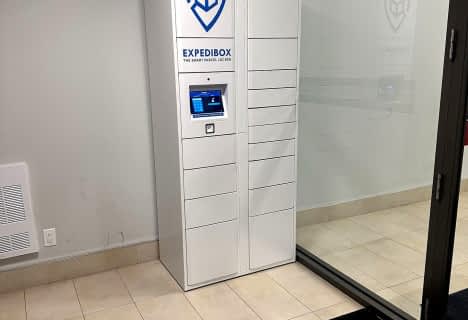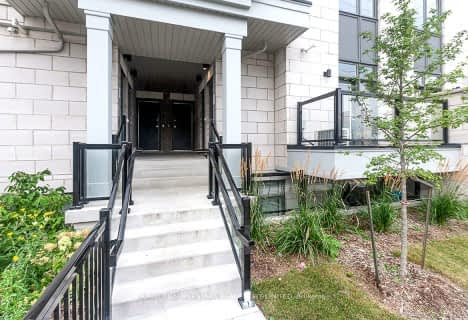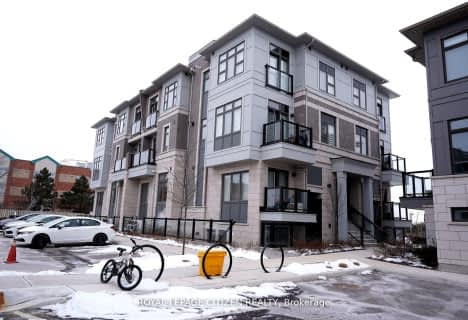Car-Dependent
- Most errands require a car.
Some Transit
- Most errands require a car.
Bikeable
- Some errands can be accomplished on bike.

Castle Oaks P.S. Elementary School
Elementary: PublicThorndale Public School
Elementary: PublicSt. André Bessette Catholic Elementary School
Elementary: CatholicClaireville Public School
Elementary: PublicSir Isaac Brock P.S. (Elementary)
Elementary: PublicBeryl Ford
Elementary: PublicHoly Name of Mary Secondary School
Secondary: CatholicAscension of Our Lord Secondary School
Secondary: CatholicLincoln M. Alexander Secondary School
Secondary: PublicCardinal Ambrozic Catholic Secondary School
Secondary: CatholicCastlebrooke SS Secondary School
Secondary: PublicSt Thomas Aquinas Secondary School
Secondary: Catholic-
African Supermarket & Beauty Supplies
8887 The Gore Road, Brampton 1.34km -
Food Basics
8910 Highway 50 F, Brampton 1.61km -
Panchvati Supermarket
8814 The Gore Road, Brampton 1.71km
-
LCBO
8260 Ontario 27, Woodbridge 3.86km -
Bevi Birra
7500 Ontario 27 Unit 20, Woodbridge 4.16km -
LCBO
9970 Airport Road, Brampton 4.34km
-
Asian Food Pizza and Meat
10 Pannahill Drive, Brampton 0.67km -
RUSSELL'S KITCHEN
30 Thorndale Road, Brampton 0.81km -
Sector 17
4550 Ebenezer Road Unit#14, Brampton 0.95km
-
Rock N Rollz
8907 The Gore Road UNIT-18, Brampton 1.21km -
Starbucks
3995 Cottrelle Boulevard Unit 1, Brampton 1.26km -
Tim Hortons
4985 Ebenezer Road, Brampton 1.41km
-
ICICI Bank Canada
4520 Ebenezer Road #4, Brampton 0.99km -
TD Canada Trust Branch and ATM
3978 Cottrelle Boulevard, Brampton 1.15km -
Scotiabank
1985 Cottrelle Boulevard, Brampton 1.43km
-
Petro-Canada & Car Wash
4995 Ebenezer Road, Brampton 1.34km -
Super Wash Touchfree
Canada 1.38km -
Esso
35 Cherrycrest Drive, Brampton 1.66km
-
Harmony Yoga Centre
57 Mission Ridge Trail, Brampton 1.06km -
Anytime Fitness
3960 Cottrelle Boulevard, Brampton 1.08km -
Edge Fitness & Performance
1-4 Abacus Road, Brampton 1.85km
-
Beikie Vista
Brampton 0.65km -
Kanashiro Parkette
Brampton 0.66km -
Minaker Park
Brampton 0.69km
-
Gore Meadows Community Centre & Library
10150 The Gore Road, Brampton 2.5km -
Brampton Library - Gore Meadows Branch
10150 The Gore Road, Brampton 2.53km -
Punjabi Bhawan Toronto
80 Maritime Ontario Boulevard Unit #60, Brampton 4km
-
Wellstart
Wellstar Place, Brampton 0.94km -
Medical Center
Cottrelle blvd, Highway 50, Brampton 1.04km -
Castlemore Medical Centre
4515 Ebenezer Road, Brampton 1.07km
-
Pharma 7 Care Remedy'sRx
4550 Ebenezer Road, Brampton 0.95km -
Shoppers Drug Mart
3938 Cottrelle Boulevard, Brampton 1.06km -
Pharmasave Nexus Pharmacy & Herbals
Across Gurudwara Dashmesh Darbar, 11 Nexus Avenue, 166 Davenfield Circle Unit # 2, Brampton 1.13km
-
Shirazu
13 Caranci Crescent, Brampton 0.84km -
Dollar Solutions Plus
3918 Cottrelle Boulevard, Brampton 0.98km -
Kanko West Inc
3938 Cottrelle Boulevard, Brampton 1.07km
-
Island Grove Roti & Bar
4525 Ebenezer Road, Brampton 1.17km -
kickbox
80 Innovation Drive, Woodbridge 3.7km -
Milles Due Bar
62 Herdwick Street, Brampton 3.75km
- 1 bath
- 2 bed
- 800 sqft
110-20 Halliford Place, Brampton, Ontario • L6P 4R1 • Goreway Drive Corridor
- 2 bath
- 2 bed
- 900 sqft
414-70 Halliford Place, Brampton, Ontario • L6P 4R1 • Brampton East
- 2 bath
- 2 bed
- 1000 sqft
206-30 Halliford Place, Brampton, Ontario • L6P 4R1 • Goreway Drive Corridor
