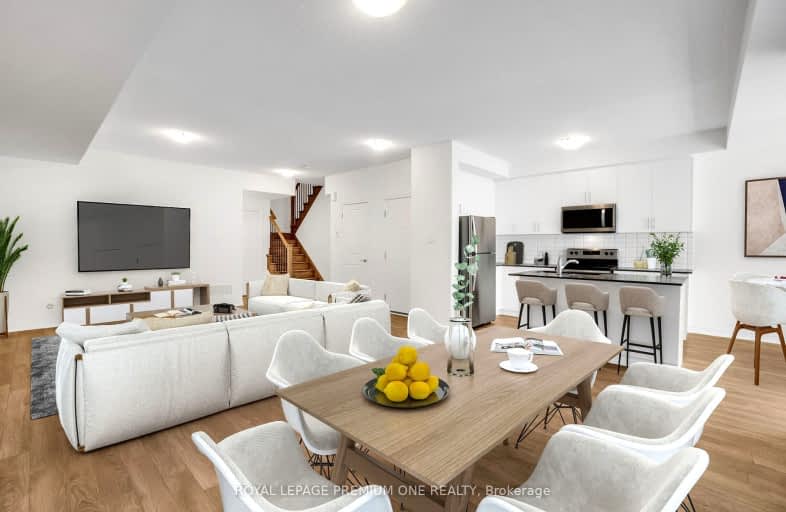Car-Dependent
- Almost all errands require a car.
18
/100
Some Transit
- Most errands require a car.
44
/100
Bikeable
- Some errands can be accomplished on bike.
62
/100

Castle Oaks P.S. Elementary School
Elementary: Public
1.64 km
Thorndale Public School
Elementary: Public
0.52 km
St. André Bessette Catholic Elementary School
Elementary: Catholic
1.61 km
Claireville Public School
Elementary: Public
1.08 km
Sir Isaac Brock P.S. (Elementary)
Elementary: Public
1.74 km
Beryl Ford
Elementary: Public
1.29 km
Holy Name of Mary Secondary School
Secondary: Catholic
6.12 km
Ascension of Our Lord Secondary School
Secondary: Catholic
6.55 km
Lincoln M. Alexander Secondary School
Secondary: Public
6.80 km
Cardinal Ambrozic Catholic Secondary School
Secondary: Catholic
1.04 km
Castlebrooke SS Secondary School
Secondary: Public
0.48 km
St Thomas Aquinas Secondary School
Secondary: Catholic
5.39 km
-
Dunblaine Park
Brampton ON L6T 3H2 6.95km -
Chinguacousy Park
Central Park Dr (at Queen St. E), Brampton ON L6S 6G7 7.26km -
Boyd Conservation Area
8739 Islington Ave, Vaughan ON L4L 0J5 7.32km
-
TD Bank Financial Group
3978 Cottrelle Blvd, Brampton ON L6P 2R1 1.26km -
CIBC
8535 Hwy 27 (Langstaff Rd & Hwy 27), Woodbridge ON L4L 1A7 4.25km -
Scotiabank
160 Yellow Avens Blvd (at Airport Rd.), Brampton ON L6R 0M5 5.43km



