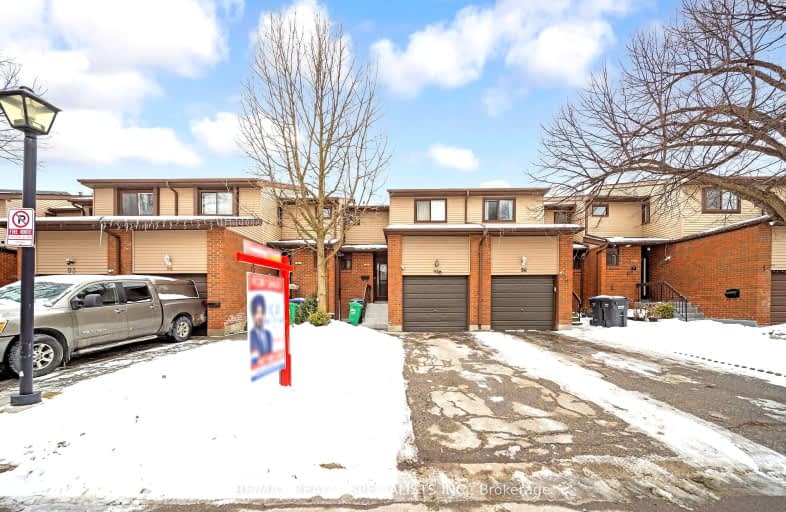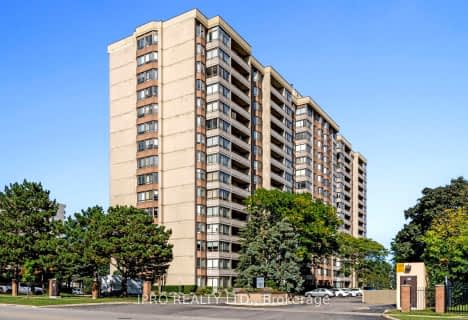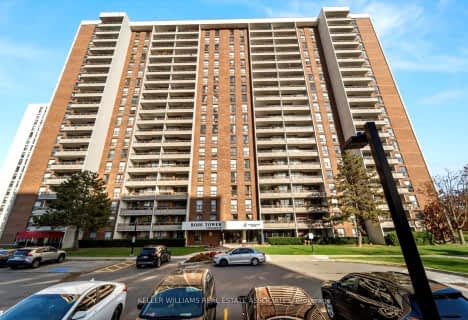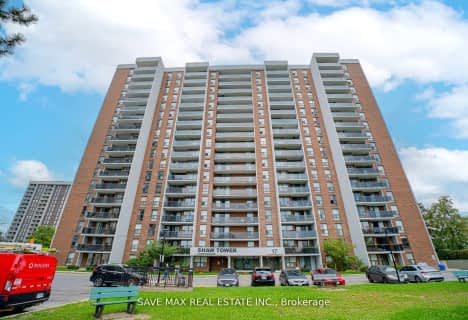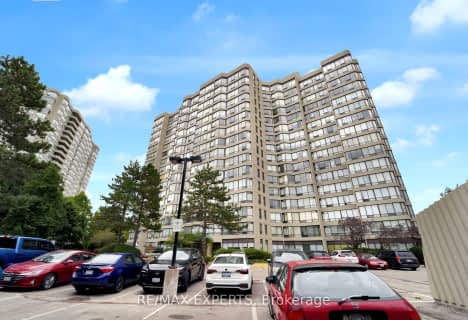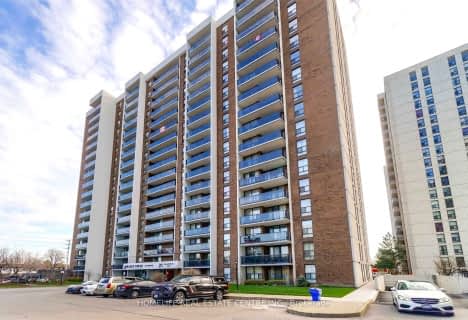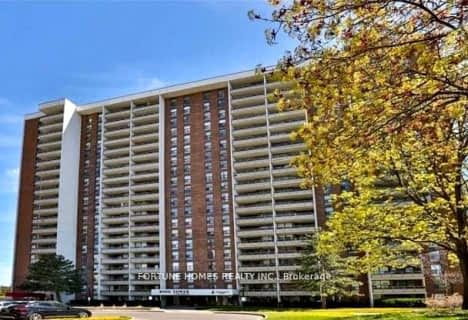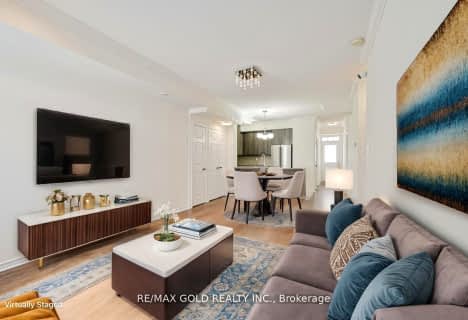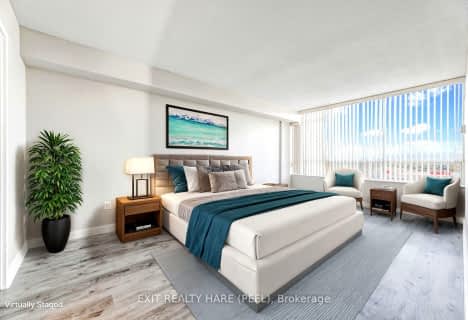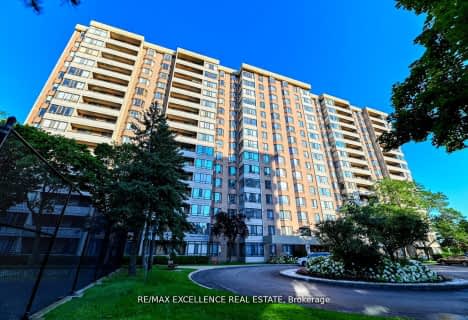Very Walkable
- Most errands can be accomplished on foot.
Good Transit
- Some errands can be accomplished by public transportation.
Bikeable
- Some errands can be accomplished on bike.

Hanover Public School
Elementary: PublicLester B Pearson Catholic School
Elementary: CatholicÉÉC Sainte-Jeanne-d'Arc
Elementary: CatholicSt John Fisher Separate School
Elementary: CatholicBalmoral Drive Senior Public School
Elementary: PublicClark Boulevard Public School
Elementary: PublicPeel Alternative North ISR
Secondary: PublicJudith Nyman Secondary School
Secondary: PublicHoly Name of Mary Secondary School
Secondary: CatholicCentral Peel Secondary School
Secondary: PublicBramalea Secondary School
Secondary: PublicNorth Park Secondary School
Secondary: Public-
Staghorn Woods Park
855 Ceremonial Dr, Mississauga ON 12.29km -
Rowntree Mills Park
Islington Ave (at Finch Ave W), Toronto ON 13.23km -
Bloordale Park
680 Burnamthorpe Rd, Etobicoke ON 13.84km
-
TD Bank Financial Group
8125 Dixie Rd (at Orenda Rd.), Brampton ON L6T 2J9 1.4km -
BMO Bank of Montreal
5 Great Lakes Dr, Brampton ON L6R 2S5 3.87km -
TD Canada Trust Branch and ATM
545 Steeles Ave W, Brampton ON L6Y 4E7 6.09km
- 2 bath
- 3 bed
- 1200 sqft
1508-15 Kensington Road, Brampton, Ontario • L6T 3W2 • Queen Street Corridor
- 2 bath
- 3 bed
- 1200 sqft
609-17 Knightsbridge Road, Brampton, Ontario • L6T 3X9 • Queen Street Corridor
- 2 bath
- 3 bed
- 1200 sqft
1201-4 Kings Cross Road, Brampton, Ontario • L6T 3X8 • Queen Street Corridor
- 2 bath
- 3 bed
- 1200 sqft
1601-26 Hanover Road, Brampton, Ontario • L6S 4T2 • Queen Street Corridor
- 2 bath
- 3 bed
- 1200 sqft
210-22 Hanover Road, Brampton, Ontario • L6S 5K7 • Queen Street Corridor
- 2 bath
- 3 bed
- 1000 sqft
202-4 Kings Cross Road, Brampton, Ontario • L6T 3X8 • Queen Street Corridor
- 2 bath
- 3 bed
- 1200 sqft
1210-21 Knightsbridge Road, Brampton, Ontario • L6T 3Y1 • Queen Street Corridor
- 2 bath
- 3 bed
- 1200 sqft
2311-18 Knightsbridge Road, Brampton, Ontario • L6T 3X5 • Queen Street Corridor
- 2 bath
- 3 bed
- 1200 sqft
1002-26 Hanover Road, Brampton, Ontario • L6S 4T2 • Queen Street Corridor
- 2 bath
- 3 bed
- 1400 sqft
1002-5 Lisa Street, Brampton, Ontario • L6T 4T4 • Queen Street Corridor
- 2 bath
- 3 bed
- 1200 sqft
1001-26 Hanover Road, Brampton, Ontario • L6S 4T2 • Queen Street Corridor
