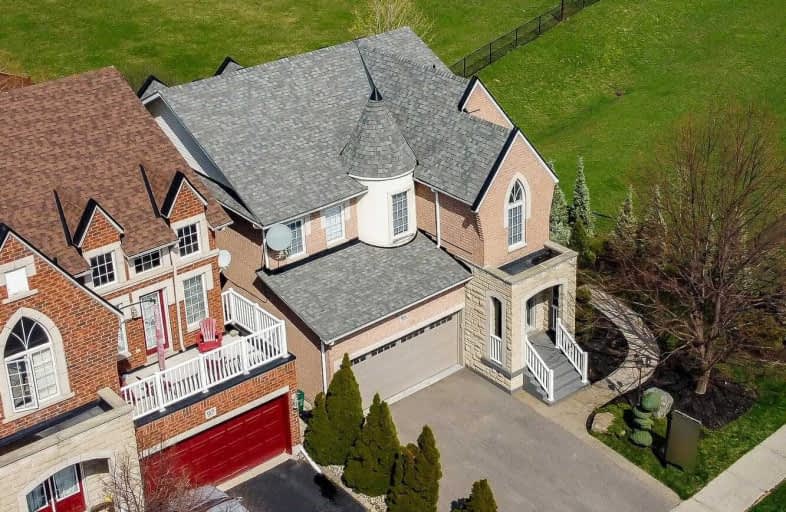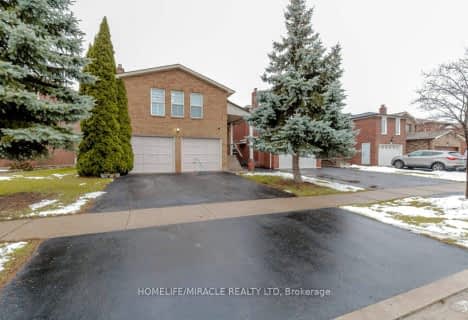
St Angela Merici Catholic Elementary School
Elementary: CatholicGuardian Angels Catholic Elementary School
Elementary: CatholicEdenbrook Hill Public School
Elementary: PublicNelson Mandela P.S. (Elementary)
Elementary: PublicWorthington Public School
Elementary: PublicCheyne Middle School
Elementary: PublicJean Augustine Secondary School
Secondary: PublicParkholme School
Secondary: PublicHeart Lake Secondary School
Secondary: PublicSt. Roch Catholic Secondary School
Secondary: CatholicFletcher's Meadow Secondary School
Secondary: PublicSt Edmund Campion Secondary School
Secondary: Catholic- 4 bath
- 4 bed
- 2000 sqft
8 Waterdale Road, Brampton, Ontario • L7A 1S7 • Fletcher's Meadow
- 3 bath
- 4 bed
- 2000 sqft
127 Worthington Avenue, Brampton, Ontario • L7A 3H3 • Fletcher's Meadow
- 4 bath
- 3 bed
- 1500 sqft
126 Dolobram Trail, Brampton, Ontario • L7A 4Y5 • Northwest Brampton
- 3 bath
- 4 bed
- 2000 sqft
61 Braidwood Lake Road, Brampton, Ontario • L6Z 1R6 • Heart Lake West
- 4 bath
- 3 bed
- 1500 sqft
10 Clenston Road, Brampton, Ontario • L7A 0P6 • Northwest Brampton














