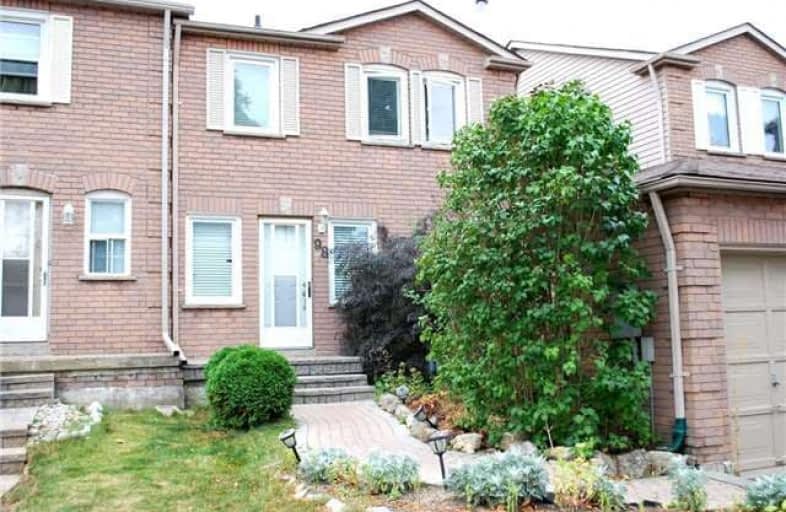Sold on Oct 29, 2017
Note: Property is not currently for sale or for rent.

-
Type: Att/Row/Twnhouse
-
Style: 2-Storey
-
Lot Size: 24.24 x 109.11 Feet
-
Age: 16-30 years
-
Taxes: $3,919 per year
-
Days on Site: 23 Days
-
Added: Sep 07, 2019 (3 weeks on market)
-
Updated:
-
Last Checked: 3 hours ago
-
MLS®#: W3949312
-
Listed By: Ipro realty ltd., brokerage
Like A Semi Detached As Linked At Garage On One Side And Joined On The Other Side, Professionally Finished Walkout Basement To Huge Fenced Backyard, Spacious Freehold With Family Living Design, Great Location Close To All Schools/Park/Major Shopping/Highway Access, Nothing To Do But Move In And Enjoy, Ideal First Time Buyer Or Move Down Home To Add Personal Touches Making It Home, Best Priced In The Area, Rent To Own Option Is Available
Extras
Existing Fridge/Stove/Built In Dishwasher/Washer & Dryer, All Existing Electric Light Fixtures, All Existing Window Coverings, Nicely Landscaped With Interlock Front Walkway And Steps
Property Details
Facts for 98 Cutters Crescent, Brampton
Status
Days on Market: 23
Last Status: Sold
Sold Date: Oct 29, 2017
Closed Date: Dec 05, 2017
Expiry Date: Dec 31, 2017
Sold Price: $509,000
Unavailable Date: Oct 29, 2017
Input Date: Oct 06, 2017
Property
Status: Sale
Property Type: Att/Row/Twnhouse
Style: 2-Storey
Age: 16-30
Area: Brampton
Community: Fletcher's West
Availability Date: 60 Days Tba
Assessment Amount: $276
Assessment Year: 2015
Inside
Bedrooms: 3
Bathrooms: 2
Kitchens: 1
Rooms: 7
Den/Family Room: No
Air Conditioning: Central Air
Fireplace: No
Washrooms: 2
Building
Basement: Fin W/O
Heat Type: Forced Air
Heat Source: Gas
Exterior: Brick Front
Exterior: Vinyl Siding
Water Supply: Municipal
Special Designation: Unknown
Retirement: N
Parking
Driveway: Available
Garage Spaces: 1
Garage Type: Attached
Covered Parking Spaces: 1
Total Parking Spaces: 2
Fees
Tax Year: 2017
Tax Legal Description: Pcl Block 256-6 Sec 43M895; Pt Blk 256, Pl43M895
Taxes: $3,919
Land
Cross Street: Steeles
Municipality District: Brampton
Fronting On: East
Parcel Number: P
Pool: None
Sewer: Sewers
Lot Depth: 109.11 Feet
Lot Frontage: 24.24 Feet
Acres: < .50
Zoning: Res
Rooms
Room details for 98 Cutters Crescent, Brampton
| Type | Dimensions | Description |
|---|---|---|
| Living Ground | 3.96 x 5.82 | Combined W/Dining, Open Concept |
| Dining Ground | - | O/Looks Backyard, Combined W/Living, L-Shaped Room |
| Kitchen Ground | 2.48 x 4.32 | Eat-In Kitchen |
| Master 2nd | 3.09 x 3.98 | |
| Br 2nd | 2.91 x 3.07 | |
| Br 2nd | 2.88 x 3.06 | |
| Family Lower | 4.75 x 7.36 | W/O To Yard |
| XXXXXXXX | XXX XX, XXXX |
XXXX XXX XXXX |
$XXX,XXX |
| XXX XX, XXXX |
XXXXXX XXX XXXX |
$XXX,XXX | |
| XXXXXXXX | XXX XX, XXXX |
XXXXXXX XXX XXXX |
|
| XXX XX, XXXX |
XXXXXX XXX XXXX |
$XXX,XXX | |
| XXXXXXXX | XXX XX, XXXX |
XXXX XXX XXXX |
$XXX,XXX |
| XXX XX, XXXX |
XXXXXX XXX XXXX |
$XXX,XXX |
| XXXXXXXX XXXX | XXX XX, XXXX | $509,000 XXX XXXX |
| XXXXXXXX XXXXXX | XXX XX, XXXX | $499,700 XXX XXXX |
| XXXXXXXX XXXXXXX | XXX XX, XXXX | XXX XXXX |
| XXXXXXXX XXXXXX | XXX XX, XXXX | $519,900 XXX XXXX |
| XXXXXXXX XXXX | XXX XX, XXXX | $365,500 XXX XXXX |
| XXXXXXXX XXXXXX | XXX XX, XXXX | $379,900 XXX XXXX |

St Brigid School
Elementary: CatholicSt Monica Elementary School
Elementary: CatholicMorton Way Public School
Elementary: PublicCopeland Public School
Elementary: PublicRoberta Bondar Public School
Elementary: PublicChurchville P.S. Elementary School
Elementary: PublicArchbishop Romero Catholic Secondary School
Secondary: CatholicÉcole secondaire Jeunes sans frontières
Secondary: PublicSt Augustine Secondary School
Secondary: CatholicCardinal Leger Secondary School
Secondary: CatholicBrampton Centennial Secondary School
Secondary: PublicDavid Suzuki Secondary School
Secondary: Public

