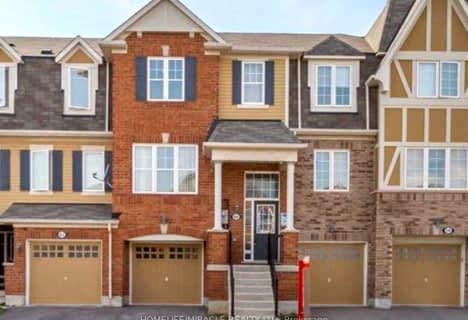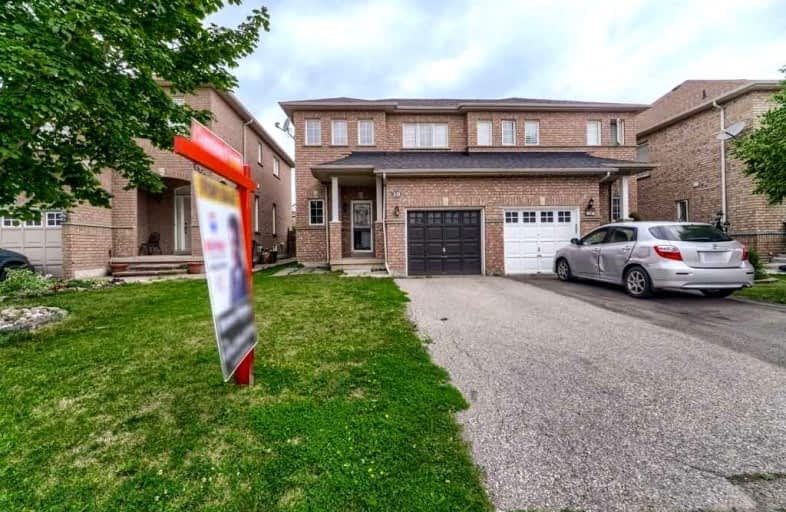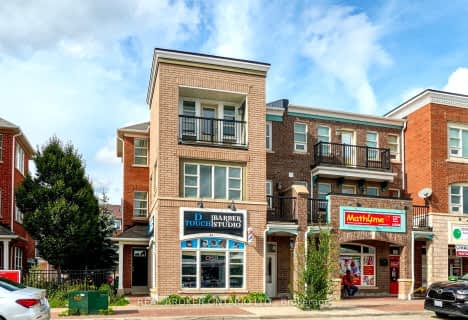Car-Dependent
- Almost all errands require a car.
Good Transit
- Some errands can be accomplished by public transportation.
Bikeable
- Some errands can be accomplished on bike.

St Maria Goretti Elementary School
Elementary: CatholicSt Ursula Elementary School
Elementary: CatholicSt Angela Merici Catholic Elementary School
Elementary: CatholicRoyal Orchard Middle School
Elementary: PublicEdenbrook Hill Public School
Elementary: PublicHomestead Public School
Elementary: PublicParkholme School
Secondary: PublicHeart Lake Secondary School
Secondary: PublicSt. Roch Catholic Secondary School
Secondary: CatholicNotre Dame Catholic Secondary School
Secondary: CatholicFletcher's Meadow Secondary School
Secondary: PublicDavid Suzuki Secondary School
Secondary: Public-
St Louis Bar And Grill
10061 McLaughlin Road, Unit 1, Brampton, ON L7A 2X5 0.47km -
Ellen's Bar and Grill
190 Bovaird Drive W, Brampton, ON L7A 1A2 0.93km -
The Keg
70 Gillingham Drive, Brampton, ON L6X 4X7 1.34km
-
Tim Hortons
10041 McLaughlin Road, Brampton, ON L7A 2X5 0.37km -
Tim Hortons
15 Bovaird Drive E, Brampton, ON L6V 0A2 1.38km -
McDonald's
50 Quarry Edge Drive, Brampton, ON L6Z 4K2 1.52km
-
Medi plus
20 Red Maple Drive, Unit 14, Brampton, ON L6X 4N7 0.44km -
Main Street Pharmacy
101-60 Gillingham Drive, Brampton, ON L6X 0Z9 1.29km -
Rexall
13 - 15 10035 Hurontario Street, Brampton, ON L6Z 0E6 1.51km
-
Subway
10010 McLaughlin Road, Brampton, ON L7A 2X6 0.22km -
Mughal Mahal Restaurant
10088 McLaughlin Road, Brampton, ON L7A 0E1 0.28km -
Novelty Dee Haweli
10088 McLaughlin Road, Brampton, ON L7A 2X6 0.41km
-
Centennial Mall
227 Vodden Street E, Brampton, ON L6V 1N2 3.28km -
Kennedy Square Mall
50 Kennedy Rd S, Brampton, ON L6W 3E7 4.44km -
Trinity Common Mall
210 Great Lakes Drive, Brampton, ON L6R 2K7 4.8km
-
Bestway Food Market
20 Red Maple Dr, Brampton, ON L6X 4N7 0.46km -
Ample Food Market
235 Fletchers Creek Boulevard, Brampton, ON L6X 5C4 0.67km -
Motherland Foods - Kerala Grocery Brampton
190 Bovaird Drive W, Unit 38, Brampton, ON L7A 1A2 0.93km
-
The Beer Store
11 Worthington Avenue, Brampton, ON L7A 2Y7 2.06km -
LCBO
31 Worthington Avenue, Brampton, ON L7A 2Y7 2.18km -
LCBO
170 Sandalwood Pky E, Brampton, ON L6Z 1Y5 3.59km
-
Canadian Tire Gas+
10031 McLaughlin Road, Brampton, ON L7A 2X5 0.38km -
Brampton Chrysler Dodge Jeep Ram
190 Canam Crescent, Brampton, ON L7A 1A9 0.49km -
Brampton North Nissan
195 Canam Cres, Brampton, ON L7A 1G1 0.54km
-
Rose Theatre Brampton
1 Theatre Lane, Brampton, ON L6V 0A3 2.99km -
Garden Square
12 Main Street N, Brampton, ON L6V 1N6 3.05km -
SilverCity Brampton Cinemas
50 Great Lakes Drive, Brampton, ON L6R 2K7 4.81km
-
Brampton Library - Four Corners Branch
65 Queen Street E, Brampton, ON L6W 3L6 3.19km -
Brampton Library
150 Central Park Dr, Brampton, ON L6T 1B4 6.8km -
Brampton Library, Springdale Branch
10705 Bramalea Rd, Brampton, ON L6R 0C1 7.55km
-
William Osler Hospital
Bovaird Drive E, Brampton, ON 7.03km -
Brampton Civic Hospital
2100 Bovaird Drive, Brampton, ON L6R 3J7 6.93km -
LifeLabs
100 Pertosa Dr, Ste 206, Brampton, ON L6X 0H9 1.74km
-
Chinguacousy Park
Central Park Dr (at Queen St. E), Brampton ON L6S 6G7 6.72km -
Knightsbridge Park
Knightsbridge Rd (Central Park Dr), Bramalea ON 6.8km -
Aloma Park Playground
Avondale Blvd, Brampton ON 7.66km
-
RBC Royal Bank
10098 McLaughlin Rd, Brampton ON L7A 2X6 0.44km -
Scotiabank
66 Quarry Edge Dr (at Bovaird Dr.), Brampton ON L6V 4K2 1.68km -
CIBC
380 Bovaird Dr E, Brampton ON L6Z 2S6 2.57km












