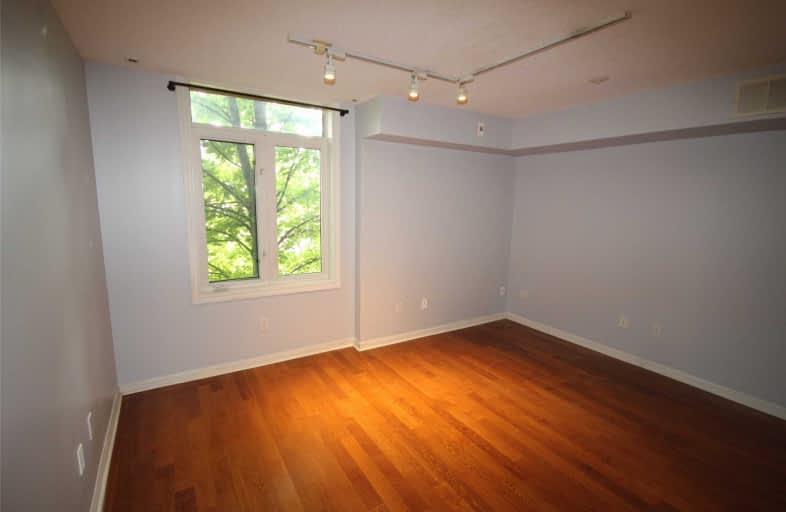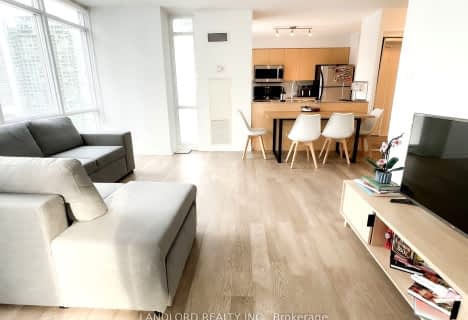
The Grove Community School
Elementary: PublicNiagara Street Junior Public School
Elementary: PublicPope Francis Catholic School
Elementary: CatholicCharles G Fraser Junior Public School
Elementary: PublicGivins/Shaw Junior Public School
Elementary: PublicAlexander Muir/Gladstone Ave Junior and Senior Public School
Elementary: PublicMsgr Fraser College (Southwest)
Secondary: CatholicWest End Alternative School
Secondary: PublicOasis Alternative
Secondary: PublicCentral Toronto Academy
Secondary: PublicParkdale Collegiate Institute
Secondary: PublicHarbord Collegiate Institute
Secondary: PublicMore about this building
View 5 Sudbury Street, Toronto- 1 bath
- 1 bed
- 500 sqft
805-46 Western Battery Road East, Toronto, Ontario • M6K 3P1 • Niagara
- 2 bath
- 1 bed
- 1000 sqft
G05 M-426 Lake Shore Boulevard West, Toronto, Ontario • M5V 2V9 • Waterfront Communities C01
- 2 bath
- 2 bed
- 900 sqft
TH6-78 Carr Street, Toronto, Ontario • M5T 1B7 • Kensington-Chinatown
- 1 bath
- 1 bed
- 500 sqft
802-370 Wallace Avenue, Toronto, Ontario • M6P 3P2 • Dovercourt-Wallace Emerson-Junction
- 1 bath
- 1 bed
- 500 sqft
1235-230 Simcoe Street, Toronto, Ontario • M5T 1T4 • Kensington-Chinatown
- 1 bath
- 1 bed
- 600 sqft
2203-11 Brunel Court, Toronto, Ontario • M5V 3Y3 • Waterfront Communities C01
- 2 bath
- 2 bed
- 800 sqft
TH31-80 Carr Street, Toronto, Ontario • M5T 1B7 • Kensington-Chinatown














