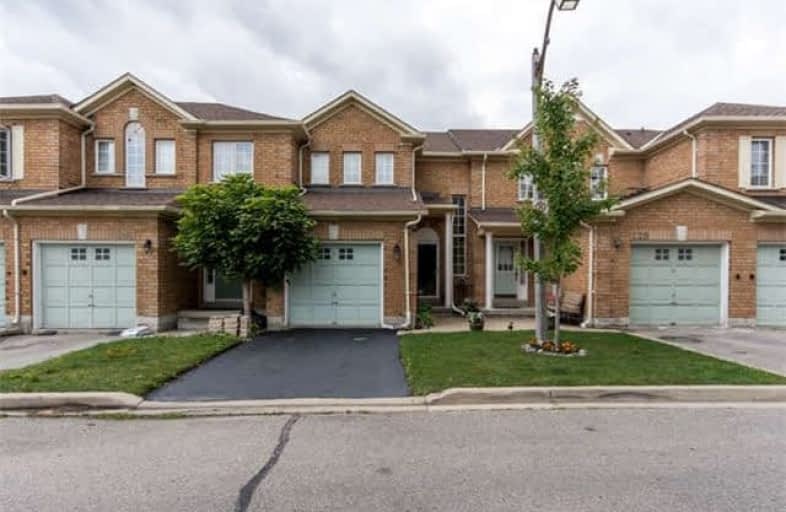Sold on Nov 18, 2017
Note: Property is not currently for sale or for rent.

-
Type: Att/Row/Twnhouse
-
Style: 2-Storey
-
Lot Size: 0 x 0 Feet
-
Age: No Data
-
Taxes: $3,200 per year
-
Days on Site: 68 Days
-
Added: Sep 07, 2019 (2 months on market)
-
Updated:
-
Last Checked: 2 months ago
-
MLS®#: W3923249
-
Listed By: Royal lepage credit valley real estate, brokerage
Welcome To Easy Living In This Spacious And Bright Townhome. It Is Super Clean And Well Laid Out. 3 Large Bedrooms In The Upper Level. Large Finished Rec Room In Basement. Located In A Very Desirable Neighbourhood And Surrounded By All The Major Conveniences Such As Groceries, Shopping Plaza, Transit, Schools, Recreation Etc. Perfect For First Time Buyer. Relax In The Well Taken Care Of Ravine Backyard. Quick Closing Possible. Priced To Sell.
Extras
Stainless Steel Fridge (New), S/S Stove, S/S Dishwasher, Washer And Dryer, Central Vac, All Light Fixtures, Window Coverings. Hot Water Rental..
Property Details
Facts for 222-9800 McLaughlin Road, Brampton
Status
Days on Market: 68
Last Status: Sold
Sold Date: Nov 18, 2017
Closed Date: Dec 15, 2017
Expiry Date: Nov 11, 2017
Sold Price: $515,000
Unavailable Date: Nov 18, 2017
Input Date: Sep 11, 2017
Property
Status: Sale
Property Type: Att/Row/Twnhouse
Style: 2-Storey
Area: Brampton
Community: Fletcher's Creek Village
Availability Date: Tba
Inside
Bedrooms: 3
Bathrooms: 2
Kitchens: 1
Rooms: 6
Den/Family Room: No
Air Conditioning: Central Air
Fireplace: No
Washrooms: 2
Building
Basement: Finished
Heat Type: Forced Air
Heat Source: Gas
Exterior: Brick
Water Supply: Municipal
Special Designation: Unknown
Parking
Driveway: Private
Garage Spaces: 1
Garage Type: Built-In
Covered Parking Spaces: 1
Total Parking Spaces: 2
Fees
Tax Year: 2017
Tax Legal Description: Pcp/604 Level 1 Unit 70
Taxes: $3,200
Land
Cross Street: Bovaird/Mclaughlin
Municipality District: Brampton
Fronting On: North
Pool: None
Sewer: Sewers
Additional Media
- Virtual Tour: http://tours.virtualtourmotion.com/public/vtour/display/864129?idx=1
Rooms
Room details for 222-9800 McLaughlin Road, Brampton
| Type | Dimensions | Description |
|---|---|---|
| Kitchen Main | 2.57 x 3.86 | Breakfast Bar, Stainless Steel Appl, Ceramic Floor |
| Breakfast Main | 2.57 x 3.25 | Ceramic Floor, W/O To Yard |
| Living Main | 3.25 x 4.90 | Laminate, O/Looks Backyard |
| Rec Lower | 5.50 x 5.55 | |
| Master Upper | 3.72 x 4.45 | Laminate, His/Hers Closets |
| 2nd Br Upper | 2.60 x 3.68 | Laminate, Double |
| 3rd Br Upper | 3.00 x 3.25 | Laminate, W/I Closet |
| XXXXXXXX | XXX XX, XXXX |
XXXX XXX XXXX |
$XXX,XXX |
| XXX XX, XXXX |
XXXXXX XXX XXXX |
$XXX,XXX | |
| XXXXXXXX | XXX XX, XXXX |
XXXXXXX XXX XXXX |
|
| XXX XX, XXXX |
XXXXXX XXX XXXX |
$XXX,XXX |
| XXXXXXXX XXXX | XXX XX, XXXX | $515,000 XXX XXXX |
| XXXXXXXX XXXXXX | XXX XX, XXXX | $529,900 XXX XXXX |
| XXXXXXXX XXXXXXX | XXX XX, XXXX | XXX XXXX |
| XXXXXXXX XXXXXX | XXX XX, XXXX | $542,900 XXX XXXX |

St Brigid School
Elementary: CatholicBishop Francis Allen Catholic School
Elementary: CatholicMorton Way Public School
Elementary: PublicCopeland Public School
Elementary: PublicCentennial Senior Public School
Elementary: PublicRidgeview Public School
Elementary: PublicPeel Alternative North
Secondary: PublicArchbishop Romero Catholic Secondary School
Secondary: CatholicPeel Alternative North ISR
Secondary: PublicSt Augustine Secondary School
Secondary: CatholicCardinal Leger Secondary School
Secondary: CatholicBrampton Centennial Secondary School
Secondary: Public

