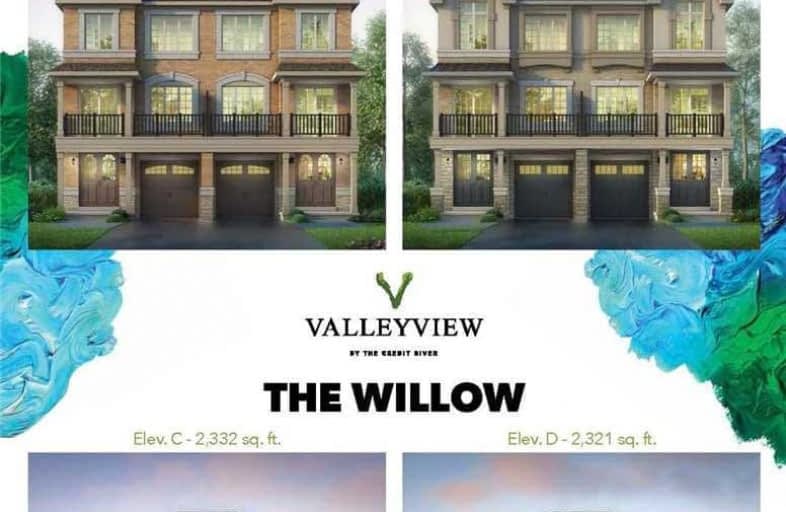Sold on Jul 02, 2021
Note: Property is not currently for sale or for rent.

-
Type: Semi-Detached
-
Style: 3-Storey
-
Size: 2000 sqft
-
Lot Size: 24.26 x 76 Feet
-
Age: New
-
Days on Site: 71 Days
-
Added: Apr 22, 2021 (2 months on market)
-
Updated:
-
Last Checked: 34 minutes ago
-
MLS®#: W5205671
-
Listed By: Homelife superstars real estate limited, brokerage
Brand New Dual Frontage! 2318 Sqft W/Sep Ent To Independent In-Law Suite: Porch, Foyer, Bedroom, Rec Rm, Wet Bar & Washroom, Laundry! Rich "B" Elevation W/Stucco! 9 Ft + 9Ft Ceilings! Loaded W/ Additional Upgrades: Kitchen Quartz Countertops, Diagonal Tiles! 2 Sets Of Stained Stairs & Metal Pickets, Hardwood On Main! Master Washrooms Master W/Cobalt Blue Quartz Counter & Second Washroom, Quartz! 3 Pc Wr R/I In Basement! 200 Amp Electric! Rental Potential.
Extras
Excellent Location! 2 Laundries! Excellent Location! Exceptional Design! Walk To Public Transport! Assignor/La Do Not Warrant Any Information! Buyer/Buyer's Agent Responsible To Verify Themselves All Info With Builder Aps, Documents Etc.!
Property Details
Facts for Lot10Lh Hashmi (H.No. 43) Place, Brampton
Status
Days on Market: 71
Last Status: Sold
Sold Date: Jul 02, 2021
Closed Date: Aug 04, 2021
Expiry Date: Jul 31, 2021
Sold Price: $1,000,000
Unavailable Date: Jul 02, 2021
Input Date: Apr 22, 2021
Property
Status: Sale
Property Type: Semi-Detached
Style: 3-Storey
Size (sq ft): 2000
Age: New
Area: Brampton
Community: Credit Valley
Availability Date: Aug 2021
Inside
Bedrooms: 4
Bedrooms Plus: 1
Bathrooms: 4
Kitchens: 1
Rooms: 14
Den/Family Room: Yes
Air Conditioning: None
Fireplace: No
Washrooms: 4
Building
Basement: Sep Entrance
Basement 2: Unfinished
Heat Type: Forced Air
Heat Source: Gas
Exterior: Brick
Exterior: Stucco/Plaster
Water Supply: Municipal
Special Designation: Unknown
Parking
Driveway: Private
Garage Spaces: 1
Garage Type: Built-In
Covered Parking Spaces: 1
Total Parking Spaces: 2
Fees
Tax Year: 2020
Tax Legal Description: Lot 10-Df-Dl-H Plan 21T-17002B & C03W05.020
Highlights
Feature: Park
Feature: Public Transit
Feature: School
Feature: School Bus Route
Land
Cross Street: Chinguacousy Rd & Qu
Municipality District: Brampton
Fronting On: East
Pool: None
Sewer: Sewers
Lot Depth: 76 Feet
Lot Frontage: 24.26 Feet
Zoning: Residential
Rooms
Room details for Lot10Lh Hashmi (H.No. 43) Place, Brampton
| Type | Dimensions | Description |
|---|---|---|
| Living Main | 4.36 x 5.70 | Open Concept, Balcony |
| Dining Main | 4.36 x 5.70 | Hardwood Floor, Open Concept |
| Family Main | 2.44 x 4.82 | Hardwood Floor, Open Concept |
| Kitchen Main | 2.74 x 3.26 | Tile Floor, Open Concept |
| Breakfast Main | 2.44 x 3.26 | Tile Floor, Open Concept |
| Master Upper | 3.08 x 3.96 | |
| 2nd Br Upper | 2.50 x 3.96 | |
| 3rd Br Upper | 2.74 x 3.23 | |
| 4th Br Upper | 2.74 x 3.23 | |
| Br Ground | 2.84 x 3.78 | |
| Rec Ground | 2.74 x 3.48 |
| XXXXXXXX | XXX XX, XXXX |
XXXX XXX XXXX |
$X,XXX,XXX |
| XXX XX, XXXX |
XXXXXX XXX XXXX |
$X,XXX,XXX |
| XXXXXXXX XXXX | XXX XX, XXXX | $1,000,000 XXX XXXX |
| XXXXXXXX XXXXXX | XXX XX, XXXX | $1,049,000 XXX XXXX |

École élémentaire publique L'Héritage
Elementary: PublicChar-Lan Intermediate School
Elementary: PublicSt Peter's School
Elementary: CatholicHoly Trinity Catholic Elementary School
Elementary: CatholicÉcole élémentaire catholique de l'Ange-Gardien
Elementary: CatholicWilliamstown Public School
Elementary: PublicÉcole secondaire publique L'Héritage
Secondary: PublicCharlottenburgh and Lancaster District High School
Secondary: PublicSt Lawrence Secondary School
Secondary: PublicÉcole secondaire catholique La Citadelle
Secondary: CatholicHoly Trinity Catholic Secondary School
Secondary: CatholicCornwall Collegiate and Vocational School
Secondary: Public

