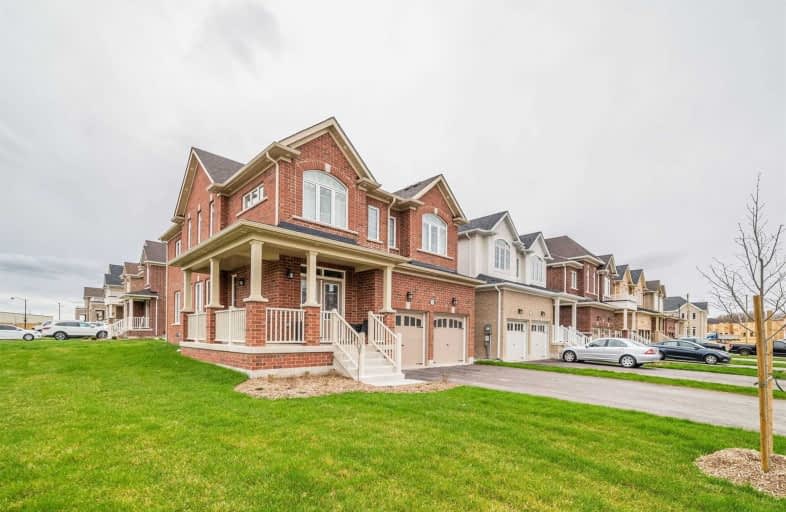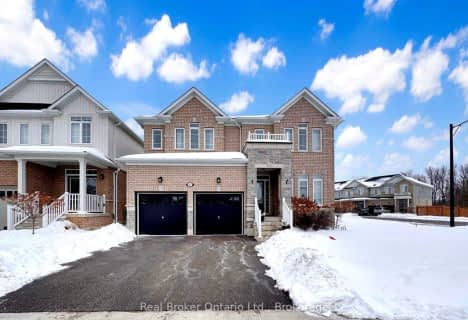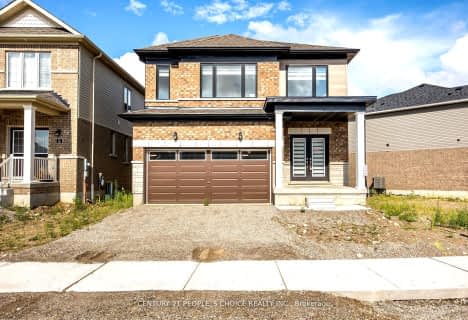
Holy Family School
Elementary: Catholic
1.43 km
Paris Central Public School
Elementary: Public
2.75 km
Sacred Heart Catholic Elementary School
Elementary: Catholic
1.86 km
North Ward School
Elementary: Public
1.42 km
Cedar Creek Public School
Elementary: Public
8.08 km
Cobblestone Elementary School
Elementary: Public
4.26 km
W Ross Macdonald Deaf Blind Secondary School
Secondary: Provincial
9.59 km
W Ross Macdonald Provincial Secondary School
Secondary: Provincial
9.59 km
Tollgate Technological Skills Centre Secondary School
Secondary: Public
10.72 km
Paris District High School
Secondary: Public
1.84 km
St John's College
Secondary: Catholic
10.99 km
Assumption College School School
Secondary: Catholic
13.49 km











