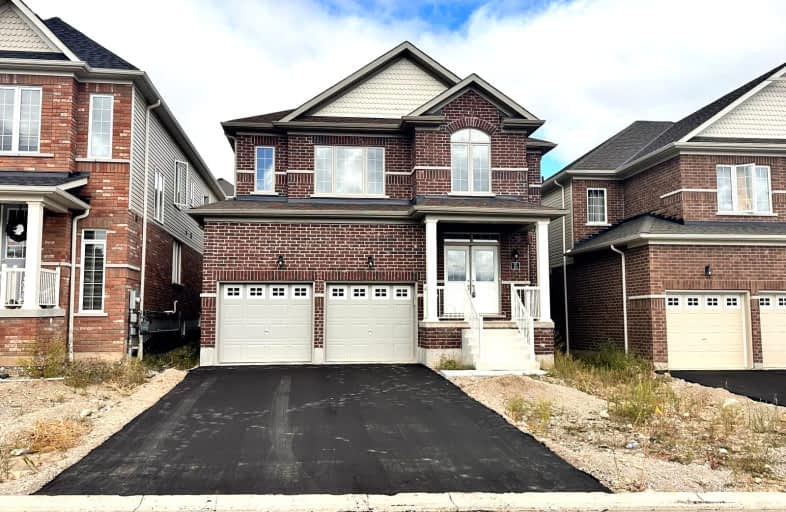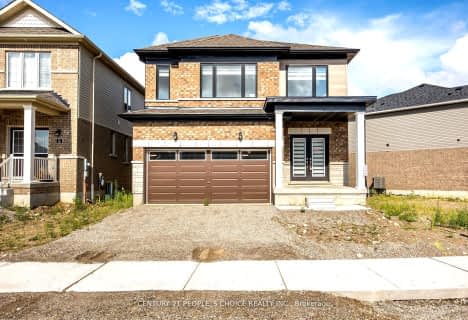Car-Dependent
- Almost all errands require a car.
22
/100
Somewhat Bikeable
- Almost all errands require a car.
21
/100

Holy Family School
Elementary: Catholic
1.11 km
Paris Central Public School
Elementary: Public
1.63 km
Glen Morris Central Public School
Elementary: Public
7.75 km
Sacred Heart Catholic Elementary School
Elementary: Catholic
4.02 km
North Ward School
Elementary: Public
1.76 km
Cobblestone Elementary School
Elementary: Public
3.45 km
W Ross Macdonald Deaf Blind Secondary School
Secondary: Provincial
8.84 km
W Ross Macdonald Provincial Secondary School
Secondary: Provincial
8.84 km
Tollgate Technological Skills Centre Secondary School
Secondary: Public
8.55 km
Paris District High School
Secondary: Public
0.88 km
St John's College
Secondary: Catholic
8.83 km
Assumption College School School
Secondary: Catholic
11.50 km
-
Simply Grand Dog Park
8 Green Lane (Willow St.), Paris ON N3L 3E1 0.86km -
ABC recreation
65 Curtis Ave N, Paris ON N3L 3W1 1.54km -
Lion's Park
96 Laurel St, Paris ON N3L 3K2 2.07km
-
TD Bank Financial Group
181 Brant Rd, St. George ON N0E 1N0 7.74km -
CIBC
178 Brant Rd, St. George ON N0E 1N0 7.81km -
Meridian Credit Union ATM
300 King George Rd, Brantford ON N3R 5L8 8.26km














