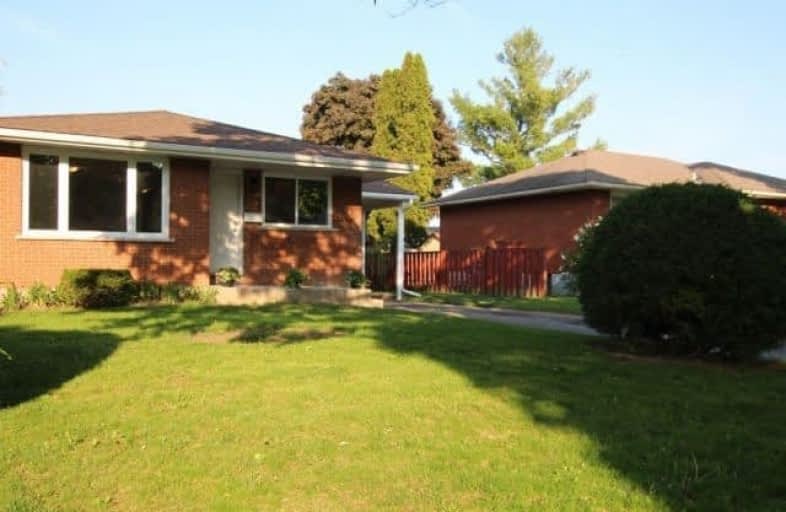
St. Patrick School
Elementary: Catholic
0.59 km
Resurrection School
Elementary: Catholic
0.88 km
Centennial-Grand Woodlands School
Elementary: Public
0.22 km
St. Leo School
Elementary: Catholic
1.18 km
Cedarland Public School
Elementary: Public
1.16 km
Brier Park Public School
Elementary: Public
0.77 km
St. Mary Catholic Learning Centre
Secondary: Catholic
4.04 km
Grand Erie Learning Alternatives
Secondary: Public
2.84 km
Tollgate Technological Skills Centre Secondary School
Secondary: Public
2.07 km
St John's College
Secondary: Catholic
2.51 km
North Park Collegiate and Vocational School
Secondary: Public
0.63 km
Brantford Collegiate Institute and Vocational School
Secondary: Public
3.52 km





