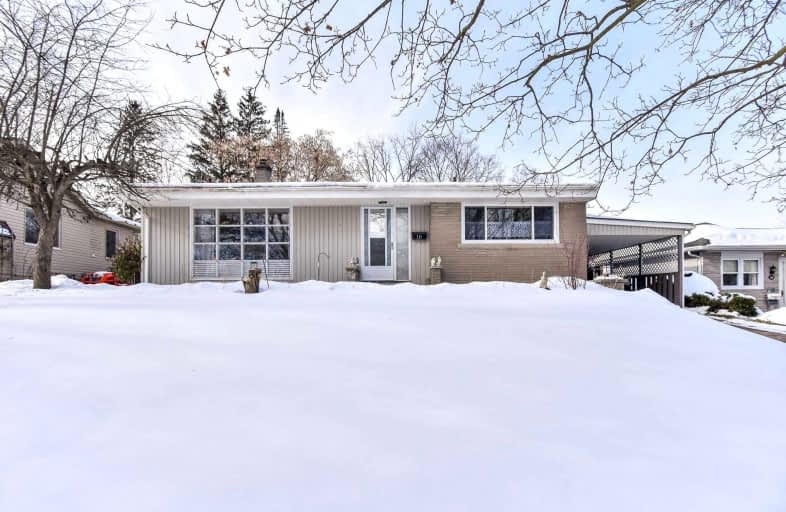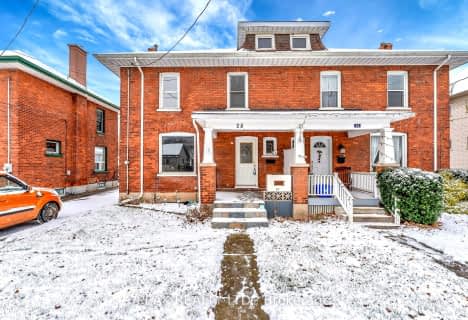
Holy Family School
Elementary: Catholic
0.77 km
Paris Central Public School
Elementary: Public
0.84 km
Glen Morris Central Public School
Elementary: Public
8.51 km
Sacred Heart Catholic Elementary School
Elementary: Catholic
4.01 km
North Ward School
Elementary: Public
1.23 km
Cobblestone Elementary School
Elementary: Public
2.68 km
W Ross Macdonald Deaf Blind Secondary School
Secondary: Provincial
9.66 km
W Ross Macdonald Provincial Secondary School
Secondary: Provincial
9.66 km
Tollgate Technological Skills Centre Secondary School
Secondary: Public
8.72 km
Paris District High School
Secondary: Public
0.34 km
St John's College
Secondary: Catholic
8.94 km
Assumption College School School
Secondary: Catholic
11.32 km




