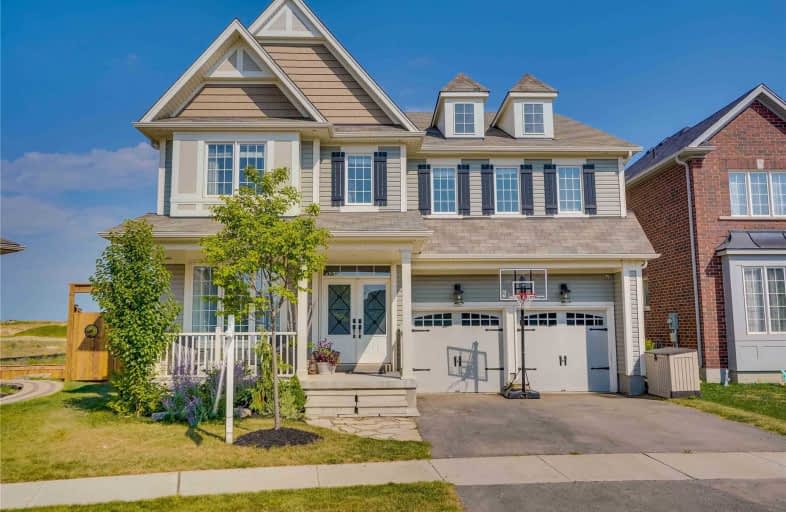
Video Tour

St. Theresa School
Elementary: Catholic
3.24 km
Mount Pleasant School
Elementary: Public
3.15 km
St. Basil Catholic Elementary School
Elementary: Catholic
0.59 km
St. Gabriel Catholic (Elementary) School
Elementary: Catholic
1.81 km
Walter Gretzky Elementary School
Elementary: Public
0.34 km
Ryerson Heights Elementary School
Elementary: Public
1.69 km
St. Mary Catholic Learning Centre
Secondary: Catholic
5.32 km
Grand Erie Learning Alternatives
Secondary: Public
6.36 km
Tollgate Technological Skills Centre Secondary School
Secondary: Public
6.49 km
St John's College
Secondary: Catholic
5.82 km
Brantford Collegiate Institute and Vocational School
Secondary: Public
4.46 km
Assumption College School School
Secondary: Catholic
1.44 km



