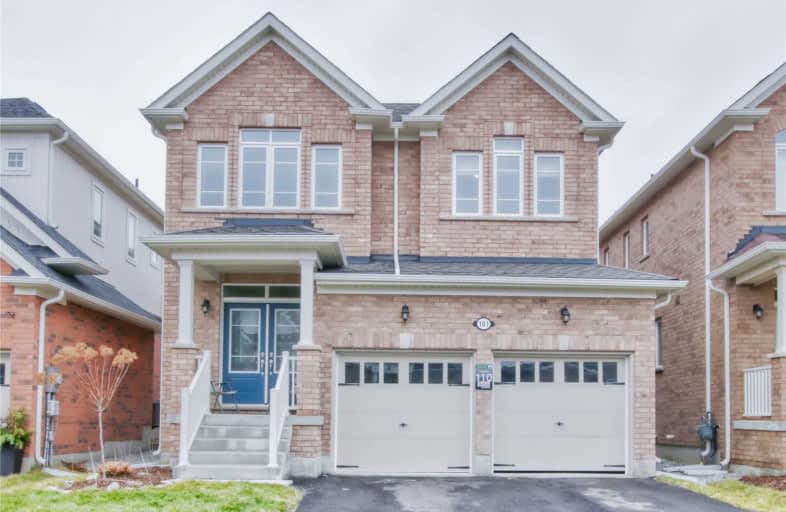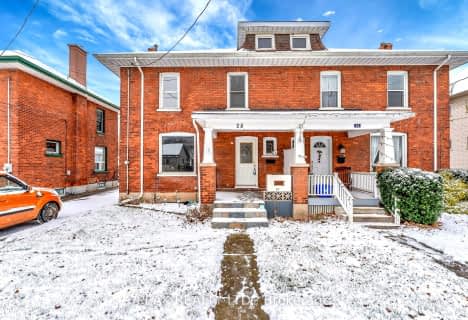
Holy Family School
Elementary: Catholic
1.29 km
Paris Central Public School
Elementary: Public
2.65 km
Glen Morris Central Public School
Elementary: Public
7.41 km
Sacred Heart Catholic Elementary School
Elementary: Catholic
2.13 km
North Ward School
Elementary: Public
1.44 km
Cobblestone Elementary School
Elementary: Public
4.25 km
W Ross Macdonald Deaf Blind Secondary School
Secondary: Provincial
9.31 km
W Ross Macdonald Provincial Secondary School
Secondary: Provincial
9.31 km
Tollgate Technological Skills Centre Secondary School
Secondary: Public
10.44 km
Paris District High School
Secondary: Public
1.68 km
St John's College
Secondary: Catholic
10.72 km
Assumption College School School
Secondary: Catholic
13.29 km



