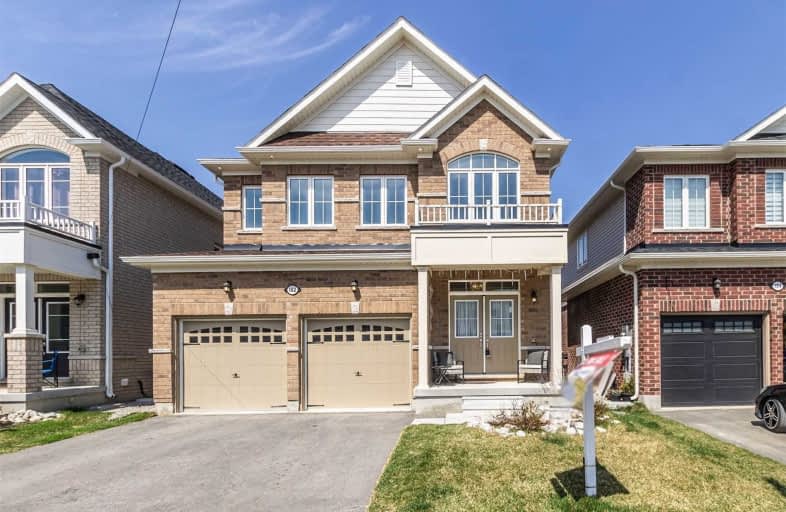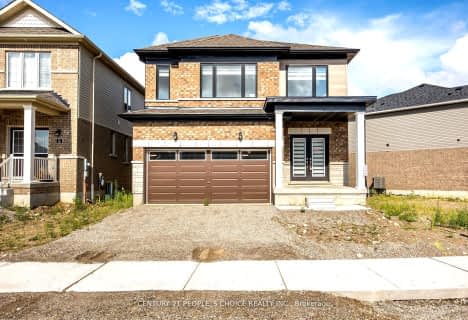
Holy Family School
Elementary: Catholic
1.39 km
Paris Central Public School
Elementary: Public
2.75 km
Glen Morris Central Public School
Elementary: Public
7.35 km
Sacred Heart Catholic Elementary School
Elementary: Catholic
2.06 km
North Ward School
Elementary: Public
1.53 km
Cobblestone Elementary School
Elementary: Public
4.35 km
W Ross Macdonald Deaf Blind Secondary School
Secondary: Provincial
9.28 km
W Ross Macdonald Provincial Secondary School
Secondary: Provincial
9.28 km
Tollgate Technological Skills Centre Secondary School
Secondary: Public
10.52 km
Paris District High School
Secondary: Public
1.78 km
St John's College
Secondary: Catholic
10.80 km
Assumption College School School
Secondary: Catholic
13.39 km










