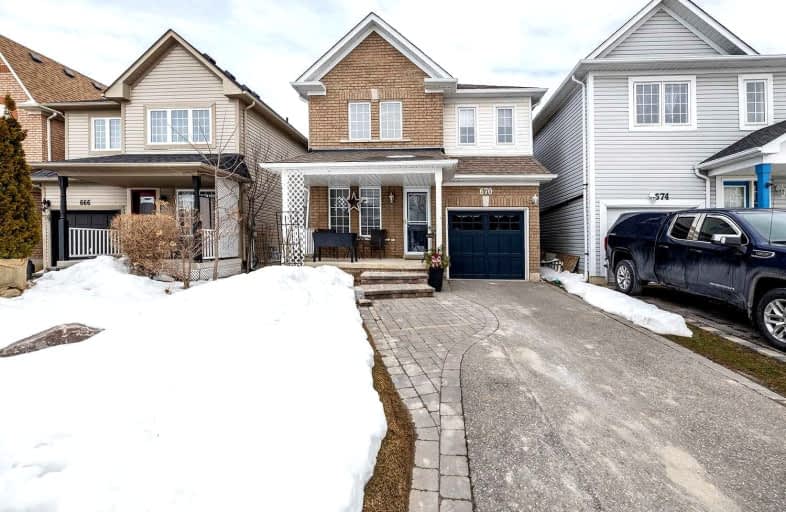
Jeanne Sauvé Public School
Elementary: Public
1.46 km
Harmony Heights Public School
Elementary: Public
1.67 km
Gordon B Attersley Public School
Elementary: Public
0.68 km
St Joseph Catholic School
Elementary: Catholic
0.28 km
St John Bosco Catholic School
Elementary: Catholic
1.46 km
Sherwood Public School
Elementary: Public
1.44 km
DCE - Under 21 Collegiate Institute and Vocational School
Secondary: Public
4.49 km
Monsignor Paul Dwyer Catholic High School
Secondary: Catholic
4.12 km
R S Mclaughlin Collegiate and Vocational Institute
Secondary: Public
4.24 km
Eastdale Collegiate and Vocational Institute
Secondary: Public
2.68 km
O'Neill Collegiate and Vocational Institute
Secondary: Public
3.27 km
Maxwell Heights Secondary School
Secondary: Public
1.49 km
-
Ridge Valley Park
Oshawa ON L1K 2G4 0.92km -
Mountjoy Park & Playground
Clearbrook Dr, Oshawa ON L1K 0L5 1.53km -
Mary street park
Mary And Beatrice, Oshawa ON 1.9km
-
CIBC Cash Dispenser
812 Taunton Rd E, Oshawa ON L1K 1G5 0.68km -
CIBC
1400 Clearbrook Dr, Oshawa ON L1K 2N7 0.7km -
BMO Bank of Montreal
925 Taunton Rd E (Harmony Rd), Oshawa ON L1K 0Z7 0.91km














