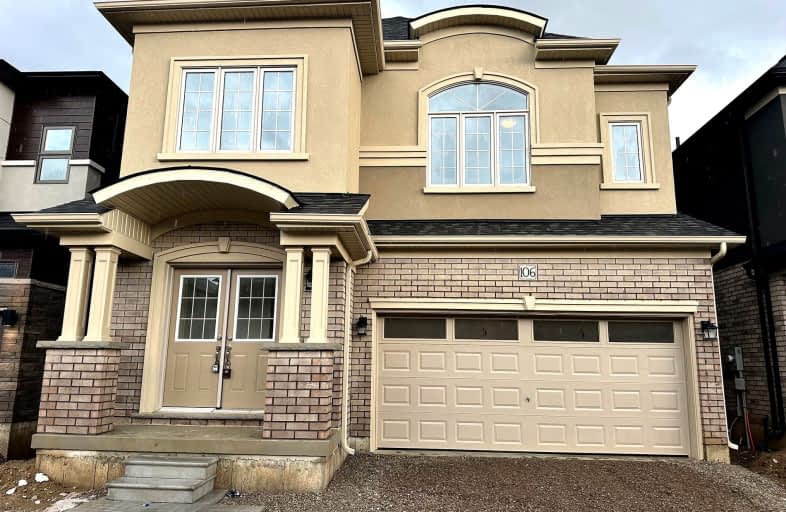Car-Dependent
- Almost all errands require a car.
6
/100
Somewhat Bikeable
- Most errands require a car.
25
/100

Holy Family School
Elementary: Catholic
4.53 km
Paris Central Public School
Elementary: Public
3.18 km
St. Theresa School
Elementary: Catholic
5.41 km
Sacred Heart Catholic Elementary School
Elementary: Catholic
7.61 km
North Ward School
Elementary: Public
4.59 km
Cobblestone Elementary School
Elementary: Public
2.25 km
Tollgate Technological Skills Centre Secondary School
Secondary: Public
6.84 km
Paris District High School
Secondary: Public
4.15 km
St John's College
Secondary: Catholic
6.78 km
North Park Collegiate and Vocational School
Secondary: Public
8.84 km
Brantford Collegiate Institute and Vocational School
Secondary: Public
8.44 km
Assumption College School School
Secondary: Catholic
7.93 km


