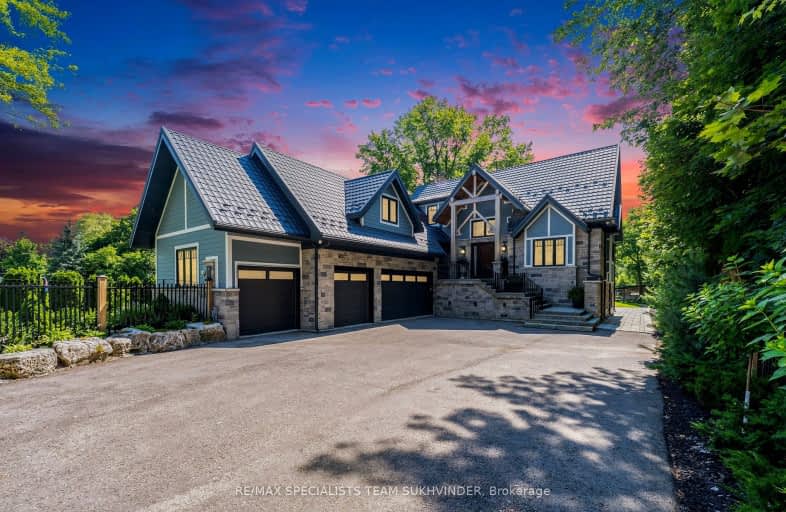Car-Dependent
- Almost all errands require a car.
9
/100
Somewhat Bikeable
- Almost all errands require a car.
5
/100

Credit View Public School
Elementary: Public
2.18 km
Joseph Gibbons Public School
Elementary: Public
7.16 km
Glen Williams Public School
Elementary: Public
5.27 km
Park Public School
Elementary: Public
8.05 km
Holy Cross Catholic School
Elementary: Catholic
7.72 km
Alloa Public School
Elementary: Public
5.24 km
Gary Allan High School - Halton Hills
Secondary: Public
7.50 km
Parkholme School
Secondary: Public
8.76 km
Christ the King Catholic Secondary School
Secondary: Catholic
7.62 km
Fletcher's Meadow Secondary School
Secondary: Public
9.01 km
Georgetown District High School
Secondary: Public
7.45 km
St Edmund Campion Secondary School
Secondary: Catholic
8.85 km


