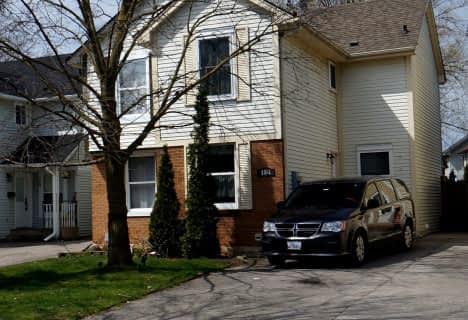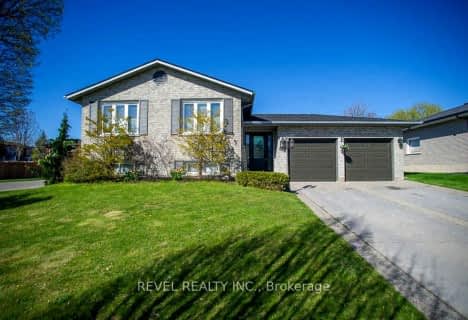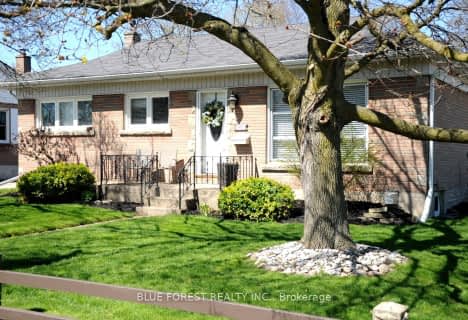
Resurrection School
Elementary: Catholic
0.61 km
Greenbrier Public School
Elementary: Public
0.77 km
Centennial-Grand Woodlands School
Elementary: Public
0.58 km
St. Leo School
Elementary: Catholic
0.44 km
Cedarland Public School
Elementary: Public
0.44 km
Brier Park Public School
Elementary: Public
1.00 km
St. Mary Catholic Learning Centre
Secondary: Catholic
4.81 km
Grand Erie Learning Alternatives
Secondary: Public
3.59 km
Tollgate Technological Skills Centre Secondary School
Secondary: Public
2.39 km
St John's College
Secondary: Catholic
2.95 km
North Park Collegiate and Vocational School
Secondary: Public
1.40 km
Brantford Collegiate Institute and Vocational School
Secondary: Public
4.25 km






