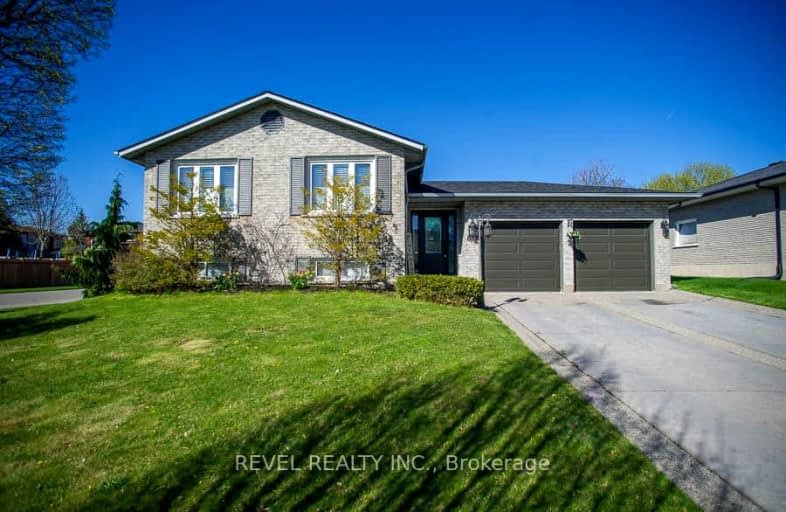
Video Tour
Car-Dependent
- Most errands require a car.
40
/100
Somewhat Bikeable
- Most errands require a car.
35
/100

Resurrection School
Elementary: Catholic
1.09 km
Greenbrier Public School
Elementary: Public
1.01 km
Centennial-Grand Woodlands School
Elementary: Public
1.26 km
St. Leo School
Elementary: Catholic
0.30 km
Cedarland Public School
Elementary: Public
0.51 km
Brier Park Public School
Elementary: Public
1.61 km
St. Mary Catholic Learning Centre
Secondary: Catholic
5.51 km
Grand Erie Learning Alternatives
Secondary: Public
4.29 km
Tollgate Technological Skills Centre Secondary School
Secondary: Public
2.74 km
St John's College
Secondary: Catholic
3.36 km
North Park Collegiate and Vocational School
Secondary: Public
2.09 km
Brantford Collegiate Institute and Vocational School
Secondary: Public
4.87 km
-
Cedarland Park
57 Four Seasons Dr, Brantford ON 0.8km -
Wood St Park
Brantford ON 2.57km -
CNR Gore Park
220 Market St (West Street), Brantford ON 4.54km
-
Meridian Credit Union ATM
300 King George Rd, Brantford ON N3R 5L8 1.16km -
RBC Royal Bank
300 King George Rd (King George Road), Brantford ON N3R 5L8 1.17km -
CIBC
151 King George Rd, Brantford ON N3R 5K7 1.82km













