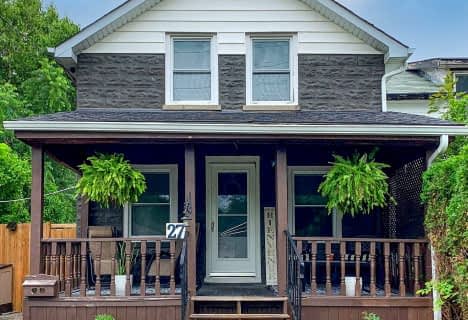Car-Dependent
- Most errands require a car.
28
/100
Somewhat Bikeable
- Almost all errands require a car.
22
/100

Holy Family School
Elementary: Catholic
0.97 km
Paris Central Public School
Elementary: Public
1.55 km
Sacred Heart Catholic Elementary School
Elementary: Catholic
3.04 km
North Ward School
Elementary: Public
0.32 km
Cedar Creek Public School
Elementary: Public
9.49 km
Cobblestone Elementary School
Elementary: Public
2.71 km
W Ross Macdonald Deaf Blind Secondary School
Secondary: Provincial
10.64 km
W Ross Macdonald Provincial Secondary School
Secondary: Provincial
10.64 km
Tollgate Technological Skills Centre Secondary School
Secondary: Public
10.11 km
Paris District High School
Secondary: Public
1.21 km
St John's College
Secondary: Catholic
10.29 km
Assumption College School School
Secondary: Catholic
12.38 km
-
Abc Recreation
19 Mulberry St, Paris ON N3L 3C4 0.16km -
Lion's Park
96 Laurel St, Paris ON N3L 3K2 1.5km -
Simply Grand Dog Park
8 Green Lane (Willow St.), Paris ON N3L 3E1 2.81km
-
TD Bank Financial Group
53 Grand River St N (Mechanic St.), Paris ON N3L 2M3 1.77km -
CIBC
178 Brant Rd, St George ON N0E 1N0 9.84km -
Meridian Credit Union ATM
300 King George Rd, Brantford ON N3R 5L8 10.04km


