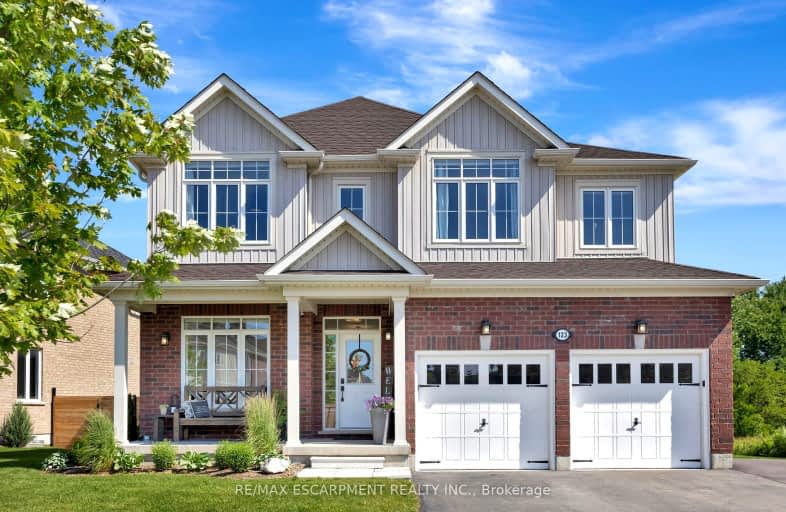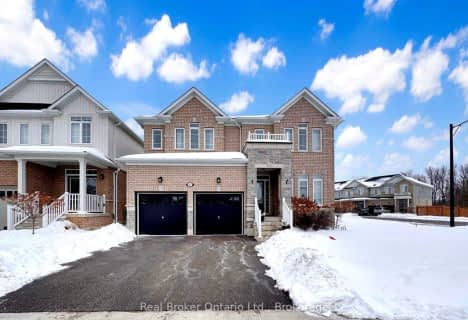
Video Tour
Car-Dependent
- Most errands require a car.
31
/100
Somewhat Bikeable
- Most errands require a car.
35
/100

Holy Family School
Elementary: Catholic
1.53 km
Paris Central Public School
Elementary: Public
2.75 km
Sacred Heart Catholic Elementary School
Elementary: Catholic
1.73 km
North Ward School
Elementary: Public
1.30 km
Cedar Creek Public School
Elementary: Public
8.14 km
Cobblestone Elementary School
Elementary: Public
4.08 km
W Ross Macdonald Deaf Blind Secondary School
Secondary: Provincial
10.08 km
W Ross Macdonald Provincial Secondary School
Secondary: Provincial
10.08 km
Tollgate Technological Skills Centre Secondary School
Secondary: Public
10.97 km
Paris District High School
Secondary: Public
1.96 km
St John's College
Secondary: Catholic
11.22 km
Assumption College School School
Secondary: Catholic
13.58 km
-
Lion's Park
96 Laurel St, Paris ON N3L 3K2 2.82km -
Simply Grand Dog Park
8 Green Lane (Willow St.), Paris ON N3L 3E1 3.32km -
ABC recreation
65 Curtis Ave N, Paris ON N3L 3W1 3.45km
-
CIBC
99 King Edward St, Paris ON N3L 0A1 3.48km -
TD Canada Trust ATM
1011 Northumberland St, Ayr ON N0B 1E0 10.42km -
Scotiabank
120 King George Rd, Brantford ON N3R 5K8 11.62km









